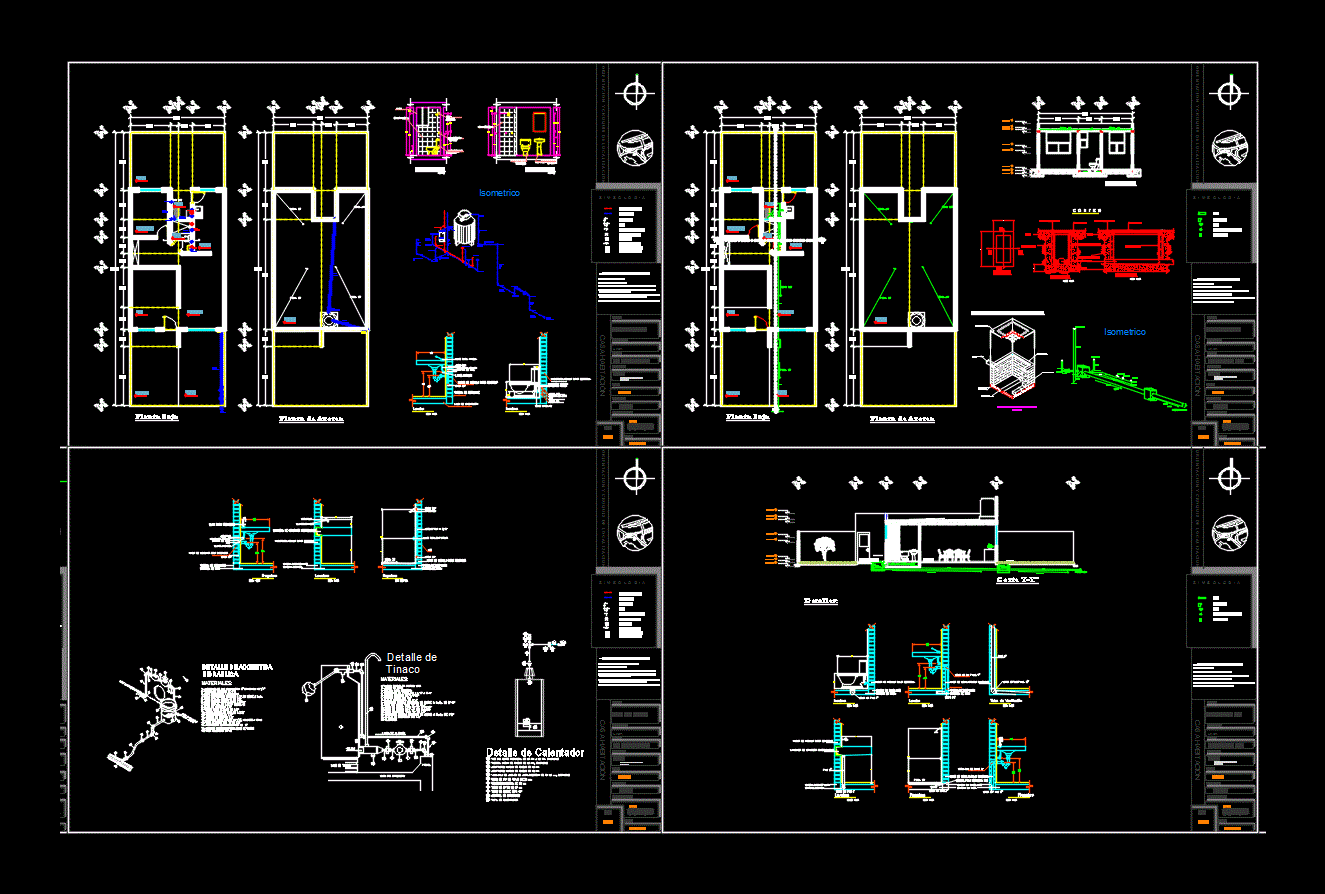Social House – Project DWG Full Project for AutoCAD

Social House – Project- Plants – Sections – Details
Drawing labels, details, and other text information extracted from the CAD file (Translated from Spanish):
housing institute of the state of colima, growth, future, castles and dalas detail, wall, simple concrete, template, foundation slab detail, ran, tinaco, heater, cistern, float, wc, cespol, registry, sanitary, lid , projection of wall, gas, hot water, cold water, simbology, drinking water, and gas, isometric of inst. hydraulic, bathroom, bedroom, water, potable, facilities, m a t e r i a l e s, see detail of tinaco, patio, service, kitchen, plant ins. electrical, connection detail, property limit, feeder line to the interior, hydraulic, materials :, contains :, sea view, fractionation, arq. Jose Ma. rendon cabrera, head of studies and projects :, arq. luis arturo viera quiroz, dept. studies and projects, general director of ivecol, arq. jorge piza espinosa, ing. Miguel Flores Gutierrez, coordinator of construction and projects, Ing. alejandro ortiz cazares, drawing :, technical director :, date :, file name :, scale :, srio. of urban development :, lamina no., ejido abelardo l. rodriguez, santiago, manzanillo, col., name :, tinaco base, exit, mezzanine slab, filling line, parapet, isometric, inst., hydraulic and gas, see detail of, hydraulic, cocineta, multiple, uses, income , back, patio, architectural floor, hall, low architectural floor, bedroom, future, garden, closet, future growth, foundation plant, flying buttress, exit center, simple damper, simple contact, no. of dampers, poliducto and wiring per floor, pipeline and slab wiring, switch load center, meter, roof plant, structural plant, template to avoid contamination or loss of water of the concrete, material specifications, general:, diameter of fold, rod, the constructor must be subject to the rules and specifications contained in the regulation, rods in upper bed, standard hooks for stirrups, min. of bending, castings in contact with the ground will not be allowed, always there will be formwork or, overlapping lengths for, covering in reinforcement rods, standard hooks for main reinforcement, measured inside the rod, grade, rod, size of , rod size, bending, diameter, wall notes, are of main interest for the constructs., rods in lower bed, beams and columns, rod no., individual, structure., structure., minor of it. , pack of, beams, specifications, canes to give the separation, alternately, completing with canes in upper bed of the supports for, notes of solid slabs, give the separations indicated in plan., and cut as follows :, detail, Except where otherwise indicated, swings, slab, indicated on the floor, reinforcement of the lower bed, dala or beam, right, left, hydraulic and gas plant, sanitary floor, mesh, golden valley, manzanillo, col., unica, cimentacion plant, roofs, electrical, sanitary, details of foundation, dining room, longitudinal section, chamfer, electrowelded mesh, out to municipal drainage, general board, high architectural floor, tv room, and the pipe, are proposed in a, note :, the cistern, heater, pump, second stage, on behalf of the beneficiary., master bedroom, detail castles, dalas and trabes, or armex, dentellon located in front and back, and on the sides in the head of apple, blacksmith detail , meter box, rises pipe, hydraulic pump, future pipeline, cold water pipe, cross, sewage register, pipe diameter, roof, laminar, terrace, service yard, round base, gargoyle, prefabricated, wc, inst symbology health, symbology inst. hydraulic, electrical symbology, patio, service, panel wall w, white closet, polin mount, garage, projection plant high to the future, trabe, from ends to center, simbologia inst. gas, gas cylinder, water tank, detail of
Raw text data extracted from CAD file:
| Language | Spanish |
| Drawing Type | Full Project |
| Category | House |
| Additional Screenshots |
 |
| File Type | dwg |
| Materials | Concrete, Other |
| Measurement Units | Metric |
| Footprint Area | |
| Building Features | Garden / Park, Deck / Patio, Garage |
| Tags | apartamento, apartment, appartement, aufenthalt, autocad, casa, chalet, details, dwelling unit, DWG, full, haus, house, logement, maison, plants, Project, residên, residence, sections, social, unidade de moradia, villa, wohnung, wohnung einheit |








