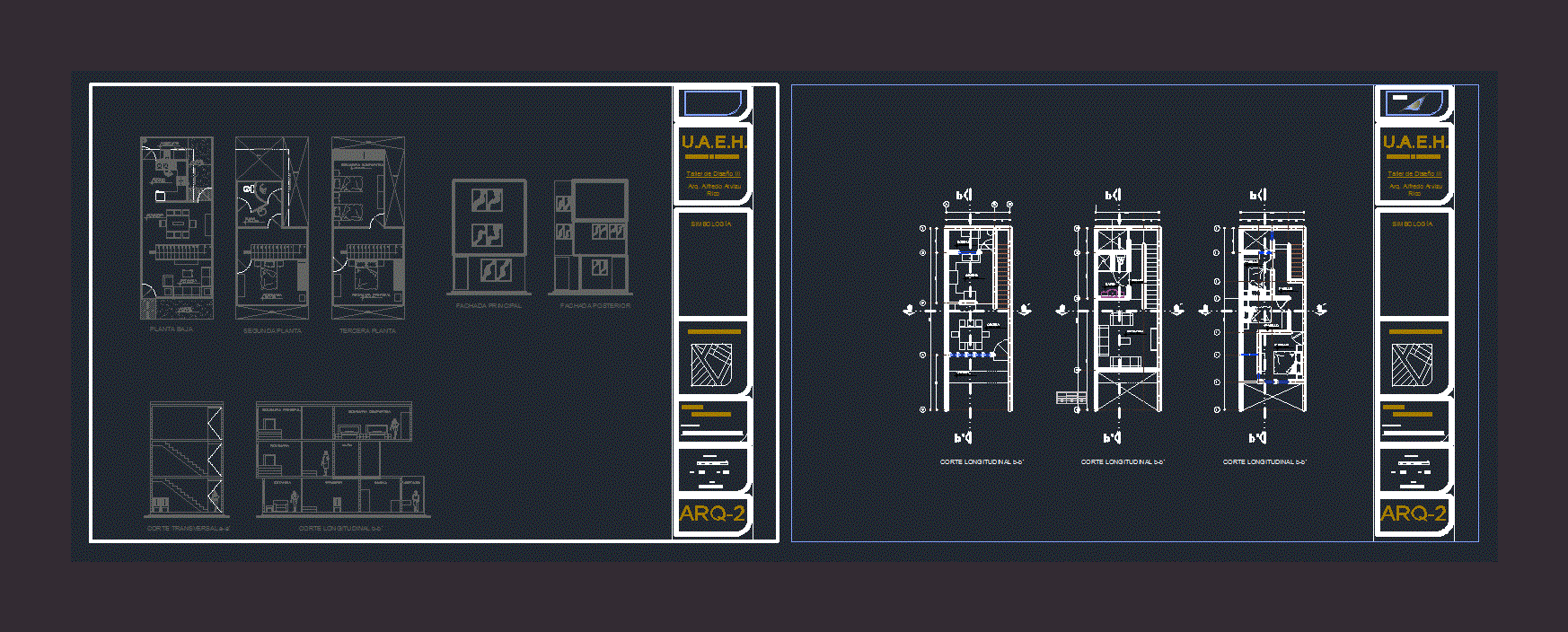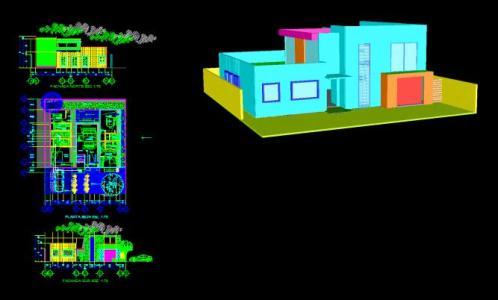Social Housing DWG Block for AutoCAD

House – Limited room – Plants – Cortes
Drawing labels, details, and other text information extracted from the CAD file (Translated from Spanish):
specifications, home extension, sanitary installation, nanci m. Garcia Lopez, Arqs. alvarez y garcia, designed:, owner:, location:, plan:, project:, key:, dimension:, date:, meters, scale:, symbology, nomenclature of descent of black water, ban, bap, nomenclature of descent of rainwater, strainer to floor, fracc. private san fco., n o r t e:, l o c a l i z a c i o n:, av. circuit san fco., kitchen, garden, stay, bathroom, hallway, acot :, graphic scale :, mts., project name :, esc :, date :, north :, intraurban social housing, uaeh, architecture degree, workshop of design iii, arq. alfredo arvizu, rich, designer :, eulogio cano beatriz, simbología, p.servicio, dining room, garden, bedroom, master bedroom, shared bedroom, second floor, slab projection, empty
Raw text data extracted from CAD file:
| Language | Spanish |
| Drawing Type | Block |
| Category | House |
| Additional Screenshots |
 |
| File Type | dwg |
| Materials | Other |
| Measurement Units | Metric |
| Footprint Area | |
| Building Features | Garden / Park |
| Tags | apartamento, apartment, appartement, aufenthalt, autocad, block, casa, chalet, cortes, dwelling unit, DWG, haus, house, Housing, limited, logement, maison, plants, residên, residence, room, social, unidade de moradia, villa, wohnung, wohnung einheit |








