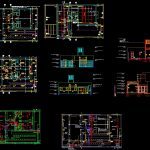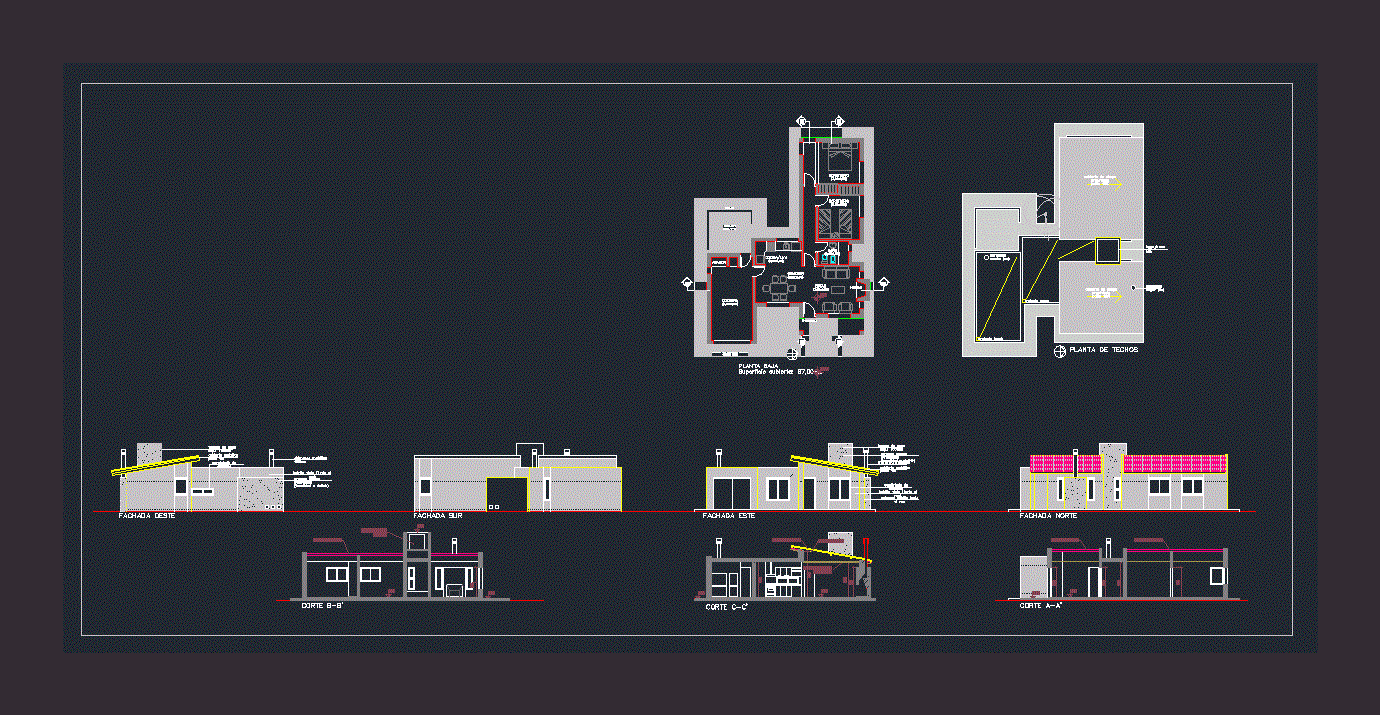Social Housing DWG Block for AutoCAD

Accommodation with 3 rooms and 1 floor, architectural drawings, cuts, facades, plumbing and electrical and roofing plant
Drawing labels, details, and other text information extracted from the CAD file (Translated from Spanish):
ground floor, npt, dining room, living room, kitchen, bedroom, sidewalk perim., support base, rotoplas, l. d. m., sup level folder, what, em, pat, bell, kitchen, rush you, rush tv, low cupboard, bathroom, path access, gallery, garden, parking, hall access, patio, ba, ppa, .dp, bda, with hat, camera septic, for connection, ext. sewer, water heater tb, water connection, new, ground, absorbent, pp, ll.p., well absorbed., ntn, ll.m., ma: machimbre pine parana, walls, references, gl: granza washed, pa: absorbent floor, floors, ceilings, ay: plaster applied, b: fine – rev. ceramic, terminations, a: fine – fine, d: rev. ceramico – iggam, c: fino – iggam, plan: replanteo plant, exclusive property of the mortgage bank s.a., e: iggam – iggam, northwest area, bank, mortgage
Raw text data extracted from CAD file:
| Language | Spanish |
| Drawing Type | Block |
| Category | House |
| Additional Screenshots |
 |
| File Type | dwg |
| Materials | Other |
| Measurement Units | Metric |
| Footprint Area | |
| Building Features | Garden / Park, Deck / Patio, Parking |
| Tags | accommodation, apartamento, apartment, appartement, architectural, aufenthalt, autocad, block, casa, chalet, cuts, drawings, dwelling unit, DWG, electrical, facades, floor, haus, house, Housing, logement, maison, plumbing, residên, residence, roofing, rooms, social, social housing, unidade de moradia, villa, wohnung, wohnung einheit |








