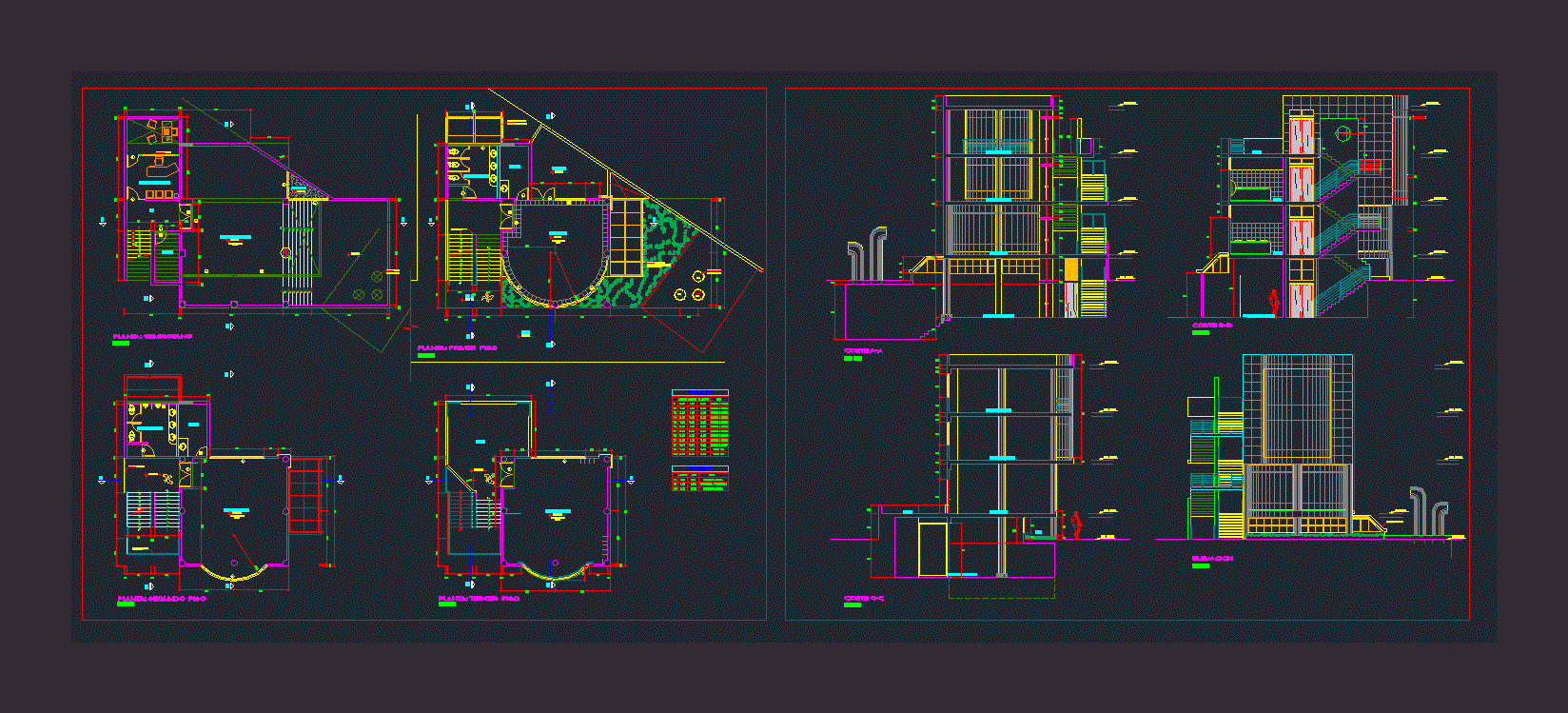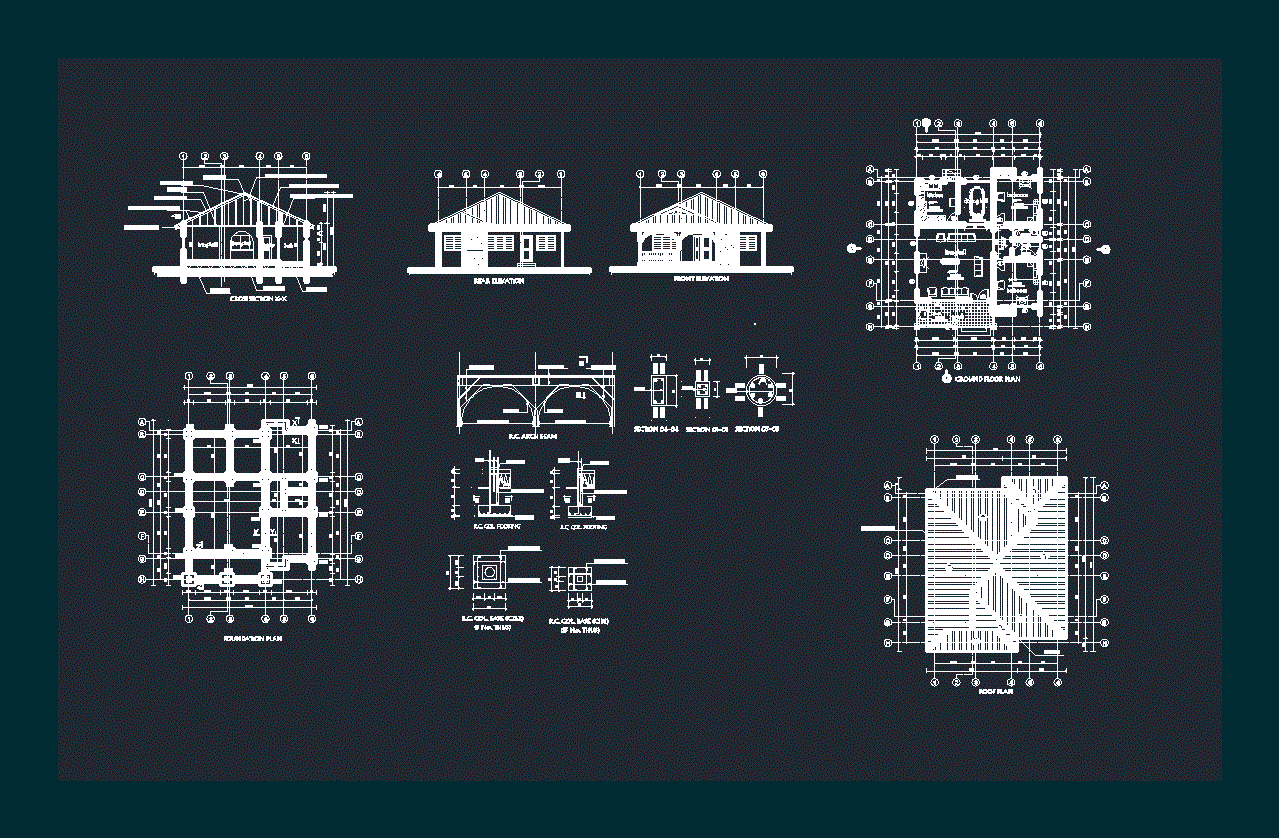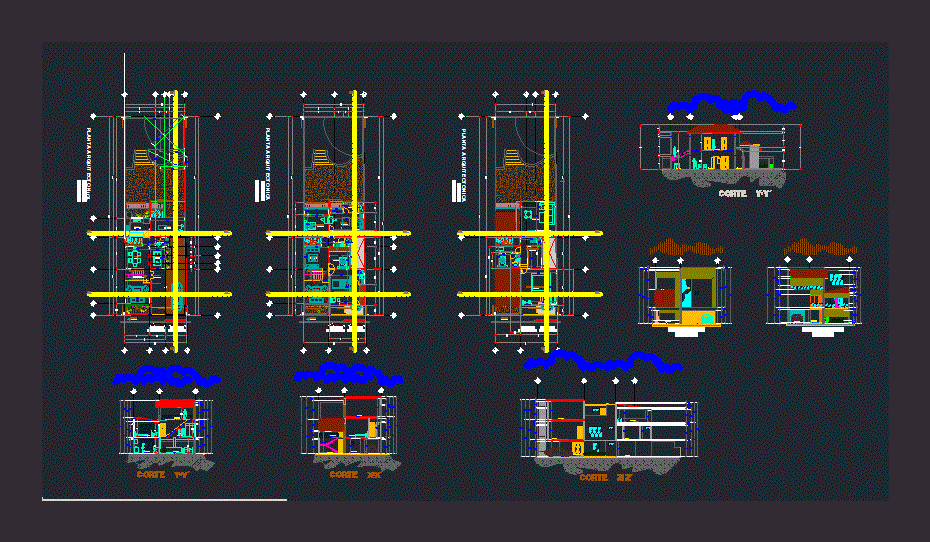Social Housing DWG Detail for AutoCAD
ADVERTISEMENT
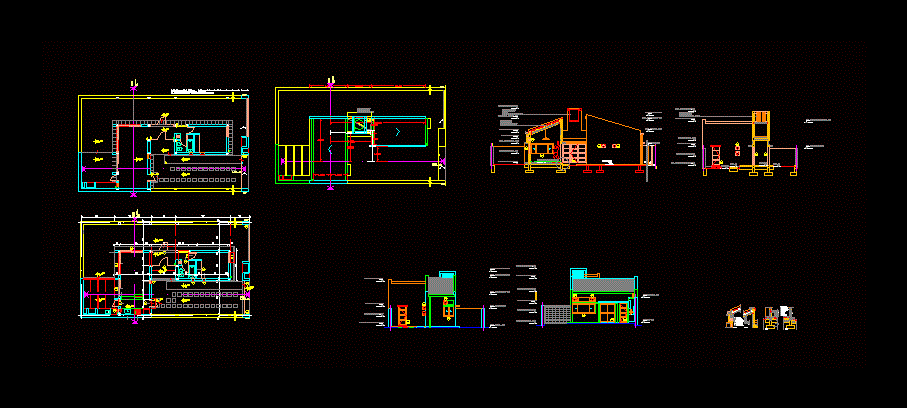
ADVERTISEMENT
Housing one bedroom and a plant; dimensioned drawings; ceilings; cuts, facades and details
Drawing labels, details, and other text information extracted from the CAD file (Translated from Spanish):
npt, ground floor, support base, rotoplas, lo, veneer cover, wooden bracket, machimbre ceiling, em, metal bracket anchored to wall, polyurethane foam strip impregnated in asphalt bitumen and resins, nail for sheet metal head lead, vapor barrier, asphalt emulsion vapor barrier, klaukol type ceramic adhesive, rubble screed, polyethylene film, waterproof box, tamped ground, natural terrain, hº aº shoe
Raw text data extracted from CAD file:
| Language | Spanish |
| Drawing Type | Detail |
| Category | House |
| Additional Screenshots |
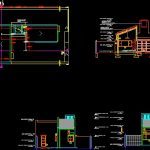 |
| File Type | dwg |
| Materials | Wood, Other |
| Measurement Units | Metric |
| Footprint Area | |
| Building Features | |
| Tags | apartamento, apartment, appartement, aufenthalt, autocad, bedroom, casa, ceilings, chalet, cuts, DETAIL, details, drawings, dwelling unit, DWG, facades, haus, house, Housing, logement, maison, plant, residên, residence, social, social housing, unidade de moradia, villa, wohnung, wohnung einheit |



