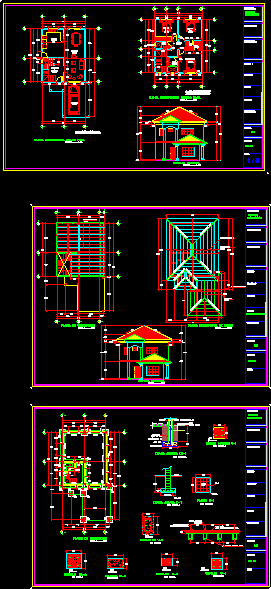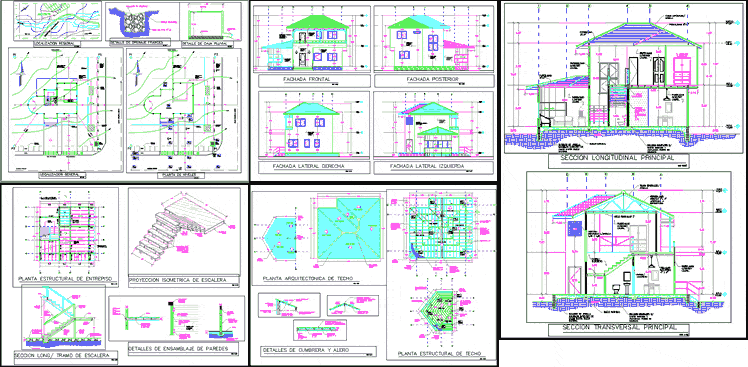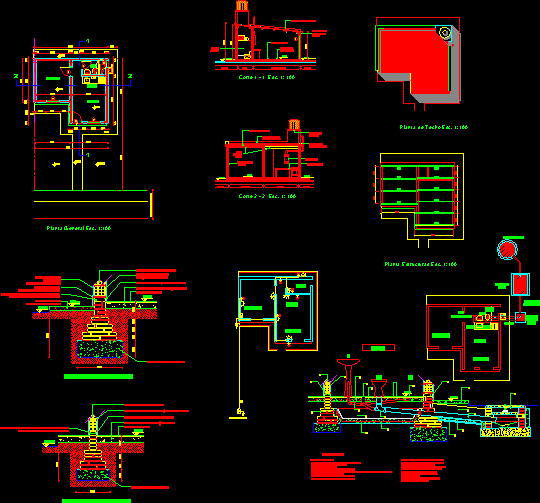Social Housing DWG Plan for AutoCAD

Housing rainy area with sloping ceilings and curved, housing a plant with three bedrooms, two bathrooms, kitchen, dining and living, architectural plans, structures, cuts, facades and details
Drawing labels, details, and other text information extracted from the CAD file (Translated from Spanish):
ground floor, observations, premises, lighting, area, nec., coef., proy, ventilation, destination, living-dining room, kitchen, step, main bathroom, access hall, secondary bathroom, parking, lighting and ventilation worksheet, spreadsheet of surfaces, silhouette of surfaces, total semicub., sides, total cub., detail of foundations – continuous shoe, bearing masonry, note: the level of foundation will arise from the study of floors that will be the responsibility of the professional in charge., absorbent floor, ldp, live fence, tank tower, metal support base, rotoplas, sup level. gutter, external floor level, loading wall level, inf level gutter, pergola level, contrafrente view, front view, side view, roof structure, grille, running shoe, references, vertical reinforcement masonry, bearing masonry, structure, the reinforcement, foundations, concrete, quality of, foundations structure, level His p. curved ceiling, bb cut, aa cut, level fence, roof plant, npt, ground floor, ridge projection, gutter projection, be, dining room, garden, shelf projection, perimeter path, structure projection, gas cabinet, med., laundry, path access, path access
Raw text data extracted from CAD file:
| Language | Spanish |
| Drawing Type | Plan |
| Category | House |
| Additional Screenshots |
 |
| File Type | dwg |
| Materials | Concrete, Masonry, Other |
| Measurement Units | Metric |
| Footprint Area | |
| Building Features | Garden / Park, Parking |
| Tags | apartamento, apartment, appartement, area, aufenthalt, autocad, bathrooms, bedrooms, casa, ceilings, chalet, curved, dwelling unit, DWG, haus, house, Housing, logement, maison, plan, plant, residên, residence, sloping, social, social housing, unidade de moradia, villa, wohnung, wohnung einheit |








