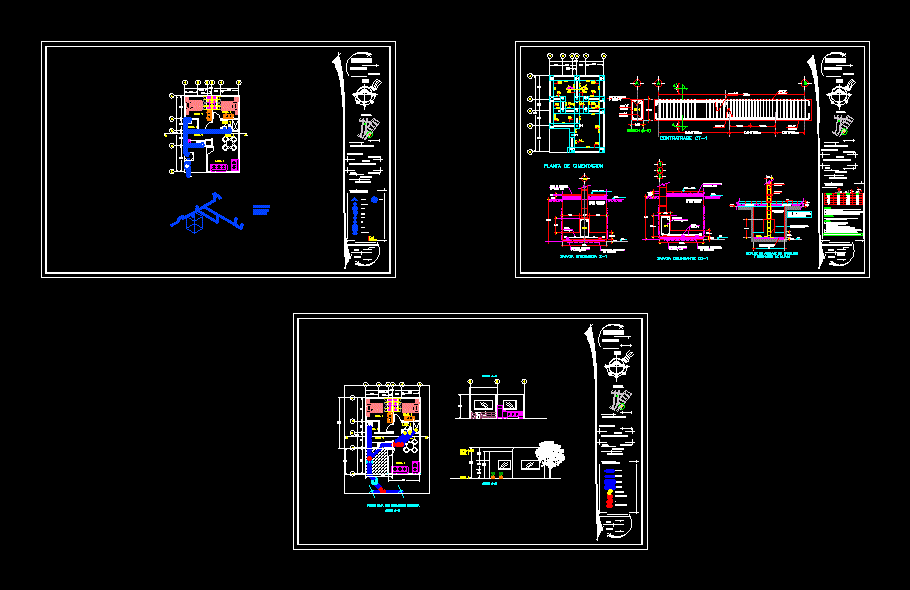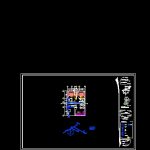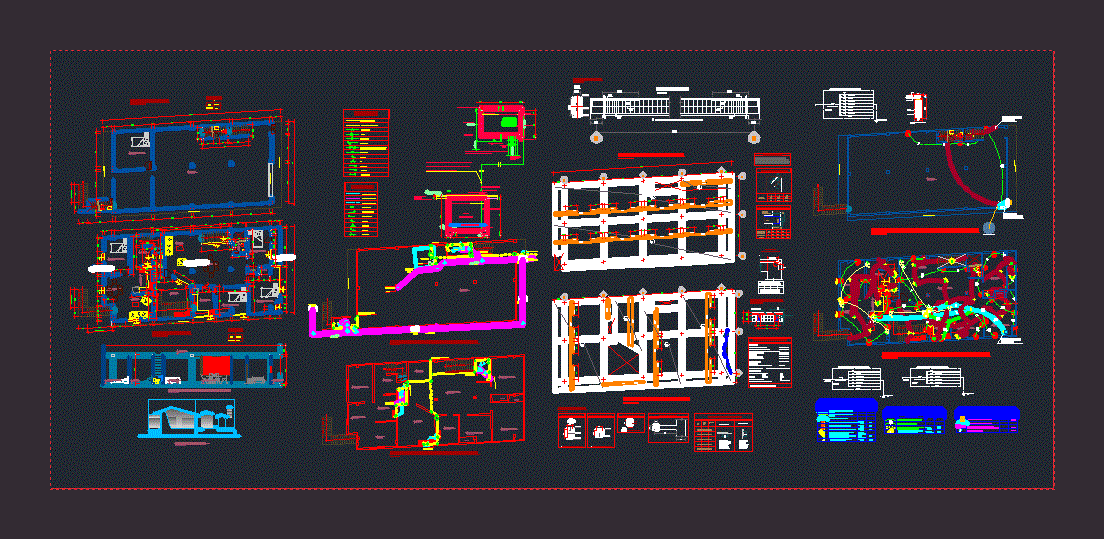Social Interest Home DWG Block for AutoCAD

House Room social interest with architectural facades plants based measures minimum building regulations of the state of Tabasco; City of Villahermosa; Development of plumbing and stormwater facilities based on the rules of SAS and CNA; and development of structural system Based On NTCDF governing the State Of Tabasco.
Drawing labels, details, and other text information extracted from the CAD file (Translated from Spanish):
m. i. everica janet felix solis, home room, analysis and structural design, architectural, project :, plane :, location :, date :, cynthia p. guadarrama leon, planners ::, meters, dimension:, north, priv. benzua fraction real del sur, e s c a l a g a f i c a, fracc., real del, sur, av. Real del Sur, Calle Cuatro, Calle Cinco, Priv. asturias, av. Rio Grijalva, priv. benzua, cto. private benzua, cale fco.celorio, magdaleno pascual street, general notes, north, pomoca, concrete template, mortar scantillon, mesh, concrete, ne, compacted filling, ntn, axis, concrete, detail of anchoring of castles, firm floor, shoe, concrete template, armed, castle, counter-wall, castle anchoring for, npt: level of finished floor, ntn: level of natural terrain, ne: level of excavation, npt, hollow block, and thrust of walls, quality and shape to the structure., which must comply with the following :, to accommodate facilities, look for another alternative., walls :, mortars :, shoring :, straining., runs, project, construction workshop, fifth semester, flat, student, teacher, arq.luis gustavo torres hernandez, ing. mar del carmen flores, lamina, revision, house habitacion, specifications :, – minimum measure of hooks, foundation plant, cut to-a ‘, and with reduction, ground floor with sanitary installation, nose wrench, tee, valve, float, cistern, sanitary pipe, connection, meter, isometric of hydraulic installations
Raw text data extracted from CAD file:
| Language | Spanish |
| Drawing Type | Block |
| Category | House |
| Additional Screenshots |
 |
| File Type | dwg |
| Materials | Concrete, Other |
| Measurement Units | Metric |
| Footprint Area | |
| Building Features | |
| Tags | apartamento, apartment, appartement, architectural, aufenthalt, autocad, based, block, casa, chalet, dwelling unit, DWG, facades, haus, home, house, interest, logement, maison, Measures, minimum, plants, residên, residence, room, social, social interest, unidade de moradia, villa, wohnung, wohnung einheit |








