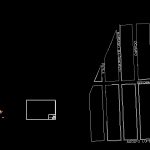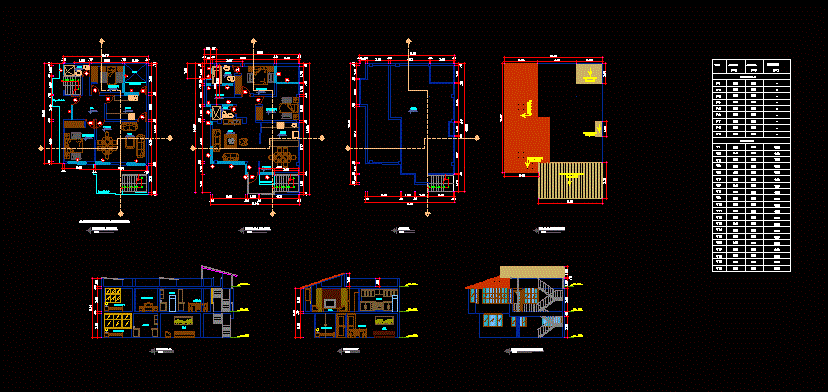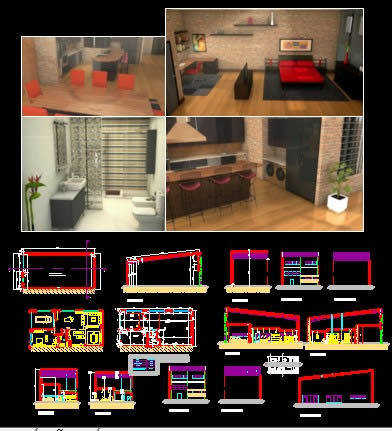Social Interest Home DWG Plan for AutoCAD

MAP ROOM HOUSE WITH TWO LEVELS CUTS; facade HYDRAULIC INSTALLATIONS; HEALTH; RAIN; FOUNDATION; OFFICIAL PRESENTATION OF PLANO BUILDING PERMIT AND PLAN DETAILS. HAS DIMENSIONS; AXLES; LEVELS. LAYOUT AND FINISH SYMBOL.
Drawing labels, details, and other text information extracted from the CAD file (Translated from Spanish):
detail of installation, service cto, finishes, foundation plant, ground floor, structural floor, between floor, mezzanine floor, npt, isometric, bathroom, bathroom, kitchen, general, esc.-sin, kitchen and bathroom, detail of foundations, dining room, living room, garage, cto, portico, stay, low, rise, slab limit, architectural floor, upper floor, main facade, north view, land boundary, sidewalk, longuitunidal court, rear facade, south view , cross section, dining room, living room, garage, concrete template, solid block wall, temperature, detail, castle, shoe adjoining, castle drowned, roof, chain closing, cutting, reinforced staircase, reinforced, isolated footing, washing , reinforced concrete, wall, concrete, stencil, poor concrete, foundation slab, tie rod, template to avoid contamination or loss of concrete water, specifications of materials, general:, diameter of bend, rod, the builder should be fastened to the norms and complete specifications contained in the regulation, rods in upper bed, standard hooks for stirrups, min. of bending, castings in contact with the ground will not be allowed, always there will be formwork or, overlapping lengths for, covering in reinforcement rods, standard hooks for main reinforcement, measured inside the rod, grade, rod, size of , size of rod, bending, diameter, wall notes, are of main interest for the constructs., rods in lower bed, beams and columns, rod no., individual, structure., structure., minor of it. , pack of, beams, specifications, canes to give the separation, alternately, completing with canes in the upper bed of the supports for, notes of solid slabs, give the separations indicated in plan., and cut as follows :, detail, Except where otherwise indicated, swings, slab, indicated on floor, reinforcement of lower bed, dala or beam, right, left, parapet, slab between floor, roof slab, with polystyrene, both directions, reinforced concrete slab, nft, detail e railing stair, detail of assembly of steps, plant roof, pluvial, bap, mezzanine floor, see, firm, standard thread, PVC tube, emultex application and, plasticem to seal cracks., inert earth filling. permafelt., finished with aluminum paint., concrete block parapet, mortar, removable grid, add-on for, waterproofing, concrete crown, parapet strainer downpipe, helvex mark pre-strainer, removable grate with special attachment, cast, with special anticorrosive paint, for the placement of the waterproofing, bap, downpipe solution in parapet, mud partition wall, connection detail, property limit, hydraulic, materials:, tinaco, tinaco base, exit, roof slab, filling line, detail of, main pipe, sidewalk, pavement, cord, minimum, elevation of hydraulic connection, hydro-sanitary x-x ‘, bathroom, discharge to the municipal network, water tank, saf, baf, sac, si hydraulic mbologia, cold water, hot water, tee cu., nose valve, meter, water heater, gate valve, low cold water, cold water goes up, hot water rises, see detail of tinaco, hydraulic installation, feeder line to interior, see details, connection, hydraulic, iso, metric, tub, washbasin, sink, washer, mirror., valsa anodized aluminum frame, zoclo, washbasin detail, no scale, power line, installation detail in bathroom tank, wc low tank, drain of toilets, drain of sinks, detail of installation in toilets, in the feeding, of hot and cold water, in each sink., of water of each, feeding, sanitary., line of, angular in the taking, of water., control key, air chamber, cespol for washbasin, angular in cold water, and hot., chamfer, polished cement, firm, concrete, cement, polished, red partition, wall, cement-grit, curb, concrete cover, projection of, to collector, municipal, type of connection, elbow for laundry and, reduction of bell, low black water, sanitary registry, symbol, symbology for, sanitary installation, pza, ban, coplee with reduction, ban, ventilation pipe, pieces, mirror placed on bone with, transparent silicon, on wall, wastebasket, soap dish soap, one piece toilet., orion, contempo., polished brass gold., white., description, washbasin ovallyn ,, low cover., with cross-shaped, mixer for washbasin, covered with marm natural, sprinkler with cross-shaped, flush-mounted mixer for, helvex., ideal standard., brand, antique., model, color, chrome., white lilac, no., bathroom furniture, magamex, white, washbasin and sprinkler., modales for, bolita model, linea amarilis., chrome., brush, stone wash, key, b. base, m. medium, f. final, symbolic
Raw text data extracted from CAD file:
| Language | Spanish |
| Drawing Type | Plan |
| Category | House |
| Additional Screenshots |
 |
| File Type | dwg |
| Materials | Aluminum, Concrete, Plastic, Other |
| Measurement Units | Imperial |
| Footprint Area | |
| Building Features | Garage |
| Tags | apartamento, apartment, appartement, aufenthalt, autocad, casa, chalet, cuts, dwelling unit, DWG, facade, finishes, haus, health, home, house, hydraulic, installations, interest, levels, logement, maison, map, plan, rain, residên, residence, room, Sanitary, social, two levels, unidade de moradia, villa, wohnung, wohnung einheit |








