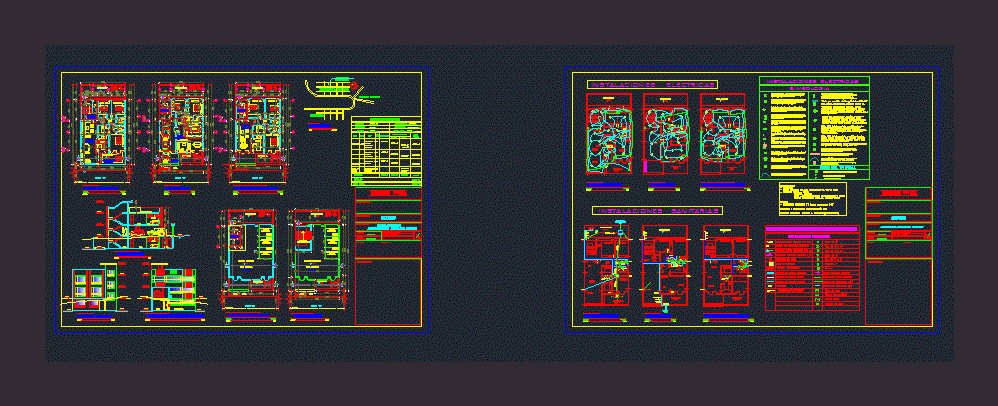Social Interest Home Remodeling DWG Model for AutoCAD

Remodeling half interest home from 1 level to three levels
Drawing labels, details, and other text information extracted from the CAD file (Translated from Spanish):
stay, bedroom, master, kitchen, bathroom, dining room, hall, floor, high architectural, low architectural, dimension:, meters, scale:, floor:, date:, house room, owner:, address:, project :, electrical symbology , staircase switch, simple contact, interphone receiver output, single damper, recessed lighting fixture with lamp, cement-sand in drainage, material in sanitary installation-pvc in drops and pipes, daily consumption per person, cap. of the tinaco, total daily expenditure, municipal outlet, material in hydraulic-copper installation, b.a.n., b.a.p., septum register, hydraulic and sanitary data, no. of inhabitants, total built surface, upper floor area, surface of free area, surface area of land, area of land, table of areas, sketch of location, symbology, telephone outlet, meter, cfe connection, slab wiring, bell, buzzer, double damper, recessed wall light with lamp, ing. gerardo vergara, architectural plants, c a l l e r e v a l a c e, c a l l e f r e s, col., north, col. real guadeloupe first section, puebla., pue., san bartolome hueyapan., puebla pue., autorizò :, proyectò :, arq: mario hernandez hdez, cto. service, roof, architectural roof, cutting plane and facade, estruturales plants, ash street, swing, cane, low straights, upper part of the slab, lower part of the slab, external fascia, middle fascia, sectional cut ab, kitchen, bmw, stone masonry, slab cutting, closing chain, compression layer, prefabricated slab detail, note:, temperature ribs, joist, vault, t-i, slab, zacatlan puebla, rquitectos, closet, should be placed living room
Raw text data extracted from CAD file:
| Language | Spanish |
| Drawing Type | Model |
| Category | Condominium |
| Additional Screenshots |
 |
| File Type | dwg |
| Materials | Masonry, Other |
| Measurement Units | Metric |
| Footprint Area | |
| Building Features | |
| Tags | apartment, autocad, building, condo, DWG, eigenverantwortung, Family, group home, grup, home, interest, Level, levels, mehrfamilien, model, multi, multifamily housing, ownership, partnerschaft, partnership, remodeling, social |








