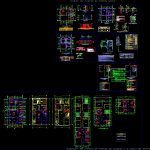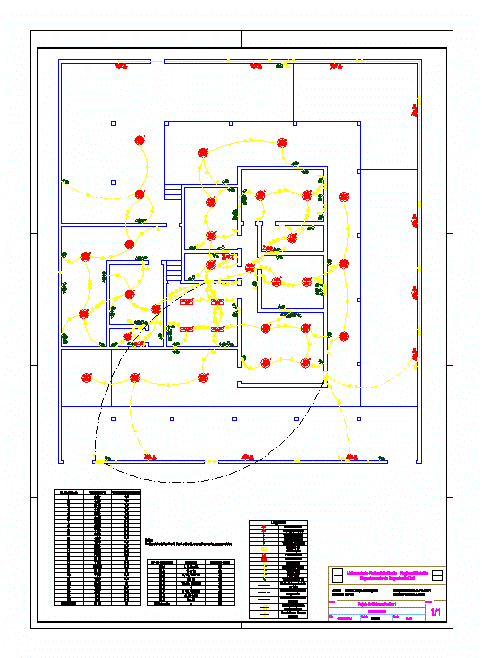Social Interest Housing DWG Block for AutoCAD

Housung with minimun environments and multiuses in :areas of kitchen with laundry -bathroom with sink -Toilet and shower – Sleeping environment – Design that allows growth horizontal and vertical
Drawing labels, details, and other text information extracted from the CAD file (Translated from Spanish):
coating, kitchen, bathroom, cl., bedroom, dining room, living room and dining room extension, patio, laundry, study, garden, corridor, floor – first floor, legend, extension proposal, module to build, staircase, projection , garage, laundry patio, terrace, low ceiling, planter, high window, shop, bar, extension of the housing module according to the shape of the land, doors, vain, width, light, box vain, windowsill, height, windows , elevation, note :, total in the same section., indicated with the percentages, specified to increase the length of, designer., inner steel is spliced on, the supports being the length of, box, special, symbol, electric energy meter , description, rectangular, octagonal, roof, cable TV signal output, wall or ceiling recessed circuit, floor recessed circuit, external telephone outlet, bipolar, double, ticino, bakelite with earthing, electrical outlet bipolar, double, output for spoth light, outlet for light center, telephone recessed circuit, electrical distribution board, buzzer with transformer, push button, small applications, total, lighting and electrical outlet, box and calculation of loads, fd, specifications, to existing meter, socket., lighting, reserve, single line diagrame: td, future expansion, bakelite of ticino, the nominal capacities indicated in the diagram, with plastic plates. Ticino bakelite, technical specifications, earth well, pt, square pass box, square, m values, interior reinforcement, h – anyone, top reinforcement, existing meter, spherical valve in horizontal section, water network graphics symbols, water meter, cold water pipe, t with lowering, t with rise, between universal joints, register box, graphic symbols drain network, ventilation pipe, threaded register type groove, and simple, drain pipe, existing network, drain, p lanta-first floor, drainage network, water network, see detail, low ceiling, overburden, foundation, anchorage in foundation, meeting with roof, column frame, stirrups, measures, type, iron, coatings, protect with poor mixture or anticorrosive, detail of low ceiling, double mesh, wall, rope, module of housing of social interest
Raw text data extracted from CAD file:
| Language | Spanish |
| Drawing Type | Block |
| Category | House |
| Additional Screenshots |
 |
| File Type | dwg |
| Materials | Plastic, Steel, Other |
| Measurement Units | Metric |
| Footprint Area | |
| Building Features | Garden / Park, Deck / Patio, Garage |
| Tags | apartamento, apartment, appartement, areas, aufenthalt, autocad, bathroom, block, casa, chalet, dwelling unit, DWG, environments, haus, house, Housing, interest, kitchen, laundry, logement, maison, minimun, residên, residence, sink, social, toilet, unidade de moradia, villa, wohnung, wohnung einheit |








