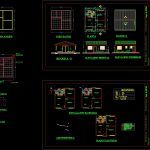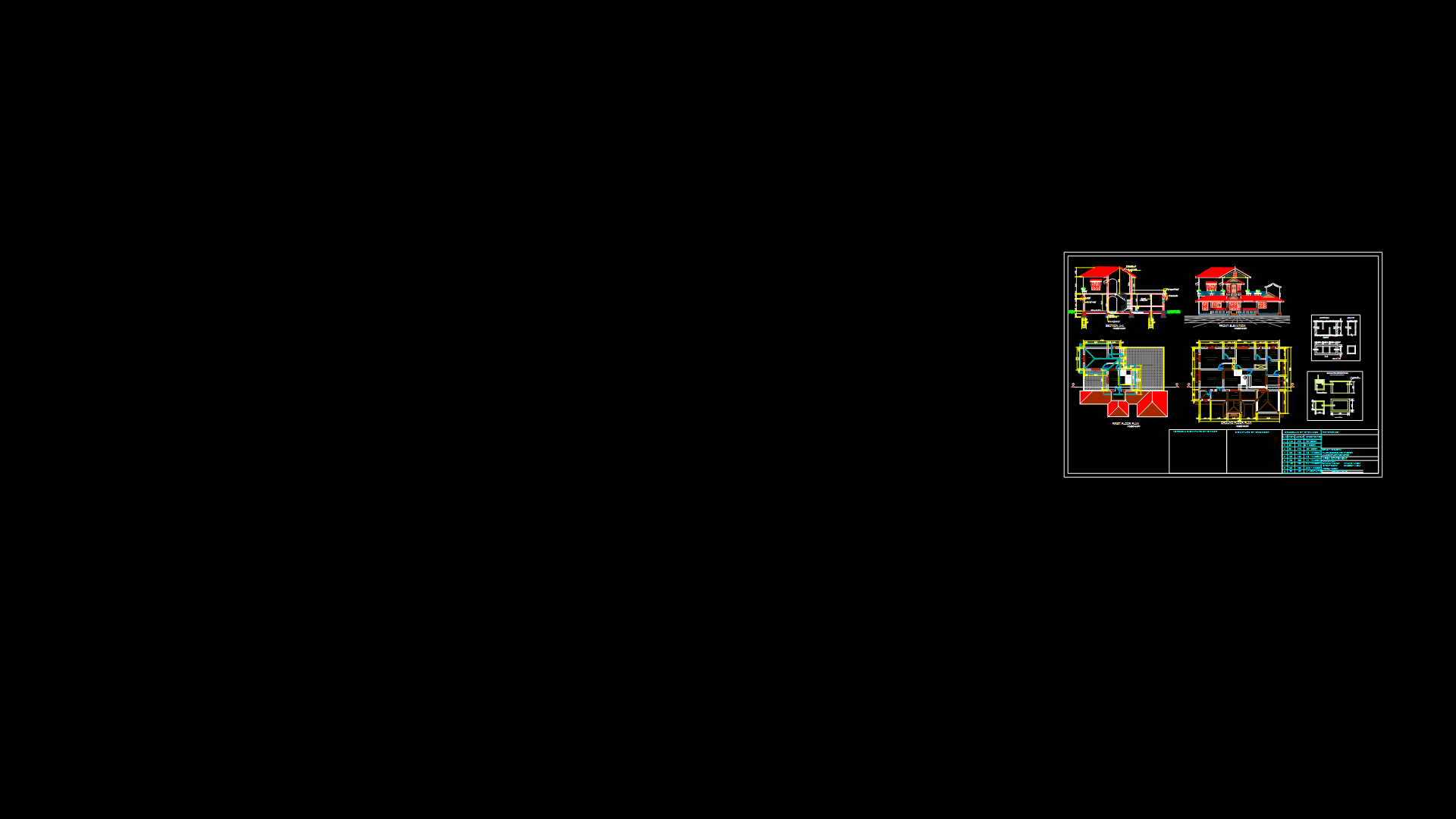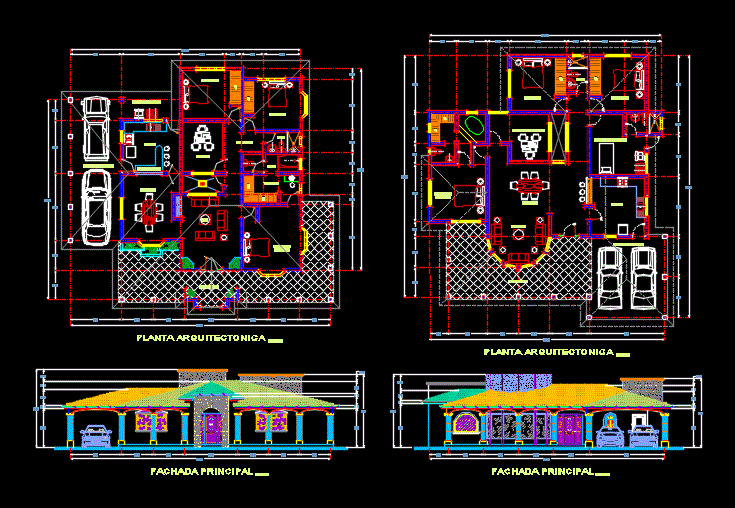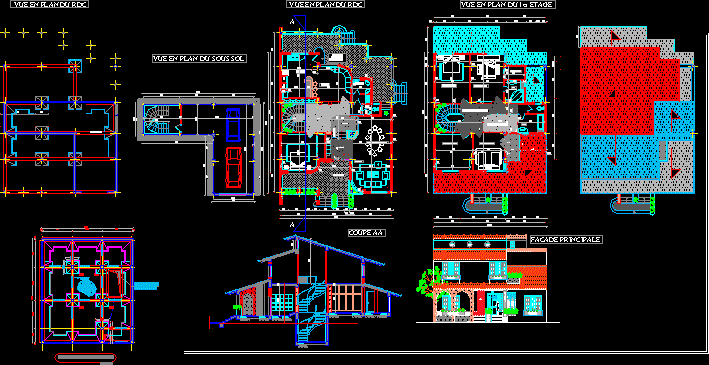Social Interest Housing DWG Block for AutoCAD
ADVERTISEMENT

ADVERTISEMENT
Plants – courts – installations
Drawing labels, details, and other text information extracted from the CAD file (Translated from Spanish):
housing type a, dining room, living room, kitchen, bathroom, covered projection, wall projection, ll.p. stopcock, lp. table laundry table, d. shower, i. toilet, floor grid, lv sinks, construction company cascarena – peace Bolivia, d. h. arispe s., r p, toilet, shower, sink, dishwasher, ceiling light, wall-mounted luminaire, single switch, double switch, bell button, bell, under the interior walls
Raw text data extracted from CAD file:
| Language | Spanish |
| Drawing Type | Block |
| Category | House |
| Additional Screenshots |
 |
| File Type | dwg |
| Materials | Other |
| Measurement Units | Metric |
| Footprint Area | |
| Building Features | |
| Tags | apartamento, apartment, appartement, aufenthalt, autocad, block, casa, chalet, courts, dwelling unit, DWG, haus, house, Housing, installations, interest, logement, maison, plants, residên, residence, social, unidade de moradia, villa, wohnung, wohnung einheit |








