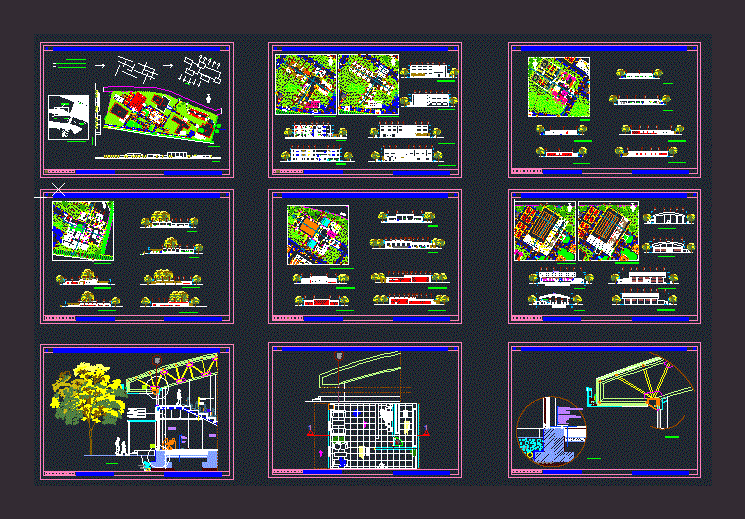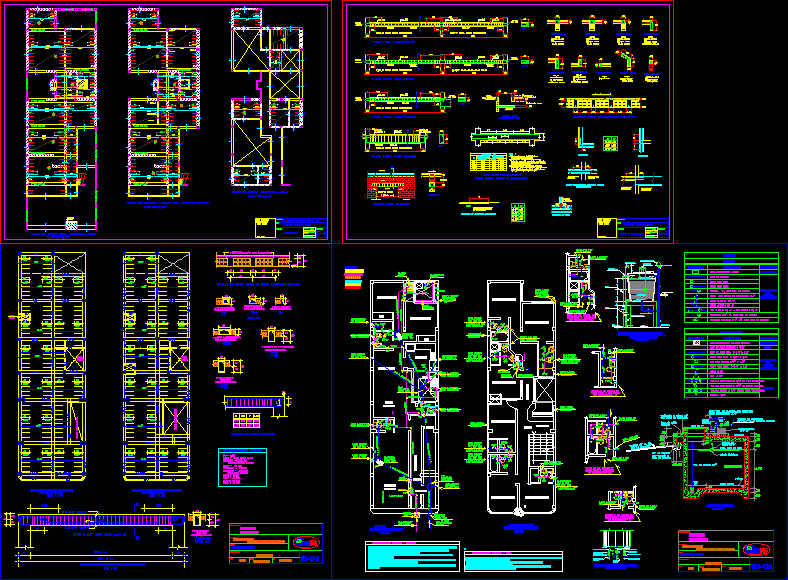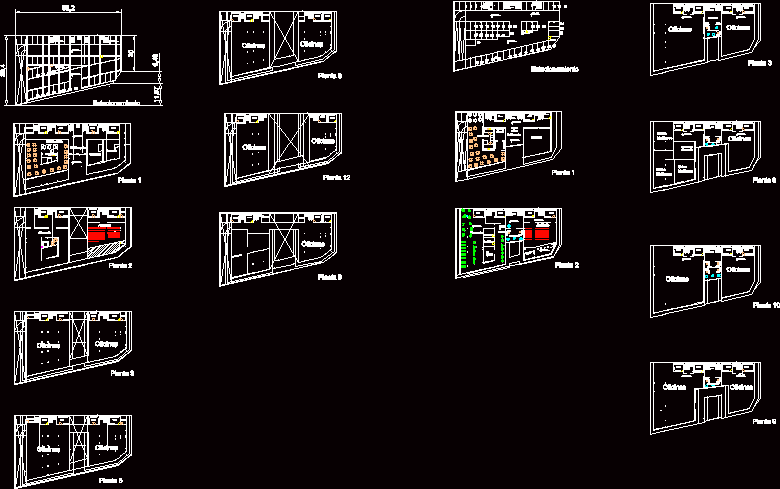Social Public Facilities DWG Section for AutoCAD

Plant Design on earth Kami – General Planimetria – sections – Facilities – Plant
Drawing labels, details, and other text information extracted from the CAD file (Translated from Turkish):
floor, ceiling:, plastic paint, ceramic tile, tile covering, suspended ceiling, public social facilities, waiting, management, kitchen, windbreaker, dunnage massage room, bathroom, steam, room, shock pool, sauna, massage pouch, turkish hamam, recreation, room, wc, ladies wc, double wc, double bedded, staff, fýtness salon, dressing, shower, men, lady, terrace, cafe, sports, materials, red guard, guard guards, meeting, instructor, electricity-panel, generator, coach, barrier wc, half olympic, seats, seats, swimming pool, exterior wall paint, dis svar, alcipan, satin plaster coating, plastic whitewash, pvc and cab resin polyurethane coating, glazed tile, ba wc woman, wc bay, technical room, garbage out, sef room, bay dressing, beach dressing, beach dressing, beach, beach, beach kitchen ware, food service, cuisine, dish, terrace, meals, food, fruit, cold storage, cold storage, liquor store, daily warehouse, drink, preparation, fish, meat preparation military area, project area, meridian bridge, tuncia, forest area, bank, service kitchen, main kitchen, vegetable fruit, preparation, chopsticks, cold storage, cold storage, meridian, hiking path, tunca bridge, design point of departure: orientation, while designing, based on merit and merit, direct orientation to every exit direction, merit view, selimye scenery
Raw text data extracted from CAD file:
| Language | Other |
| Drawing Type | Section |
| Category | Cultural Centers & Museums |
| Additional Screenshots |
 |
| File Type | dwg |
| Materials | Plastic, Other |
| Measurement Units | Metric |
| Footprint Area | |
| Building Features | Pool |
| Tags | autocad, CONVENTION CENTER, cultural center, Design, DWG, earth, facilities, general, museum, planimetria, plant, PUBLIC, section, sections, social |








