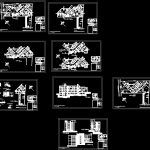Social Security Clinic University DWG Block for AutoCAD

General clinic for families and workers administratives of SAn Francisco University from San Francisco Xavier de Sucre
Drawing labels, details, and other text information extracted from the CAD file (Translated from Spanish):
anchoring, sampling, hematology, gynecology, reception, laundry, first aid, doctor’s office, medical revision, tv room, water tank, deposit, date :, scale :, project :, owner :, lamina :, owner, architect, of:, bathrooms, technical hall, hall distributor, adjoining, bactereologia, sterilization, meeting room nurses, nurceria, kardex and affiliation, signing, inform. and box, office regency, medicine area, bathroom, exercise room, water baths, physiotherapy, parasitology, ground floor, private parking, bathroom vest., mounts loads, municipal line, garden, vacuum, second floor projection, downpipe , programmed delivery room, preparation and dilatation room, nursing, sterilization, parking, eventual, la Paz street, social insurance clinic, seal of the architects of, planodeubicaci n, be reative, associated architects, luis fernando valverde garcìa , rquitecto, recepcion emergencies, medical room, nebulization, gypsum room, hall, entrance emergencies, cures, control room, grotto, pergola projection, semi-basement floor, gynecology surgery, corridor, nursing station, injectables, and autoclave, newborn room emergencies, sterilization room, traumatology clinic, ironing, emergencies, delivery room, or ffice, auditorium, dressing rooms, medical headquarters, general management, legal advice, meeting room, medical board room, secretary head med., first floor, head accounting, internal audit, accounting, staff and budget, projection second floor, secretary, and library, ophthalmological, work, social, chief of staff, operating room, circulating nurse, recovery room, sterilized material deposit, final apparel, instruments instrumental nursing, intermediate therapy, floor office, hospitalization, suite of hospitalization, doctor on duty, second floor, terrace, infected room, doctors rest, dressing, gynecological, washing, storage, internal auditor, intermediate infant, infants one year, hospitalization corridor, third floor, shaft, dining room doctors, pediatric hospitalization, pantry, red meat, white meats, septic, housing goalkeeper, basement, morgue, tomography, x-ray, ultrasound, room, machines, transformer, group, electrog eno, garage, refuncionalizadas plants, area :, street:, central, pocoata, oswaldo molina, loa, escalier, raul f. of cordova, peace, colon, pl. m. mendez, university, university social security, chuquisaca, stamp approval honorable municipal government of chuquisaca, scale indicated, construction details, surface ratio, sup. lot :, sup. to build :, sup. Basement plant :, sup. Semi-base plant :, sup. ground floor, sup. First floor plant :, sup. second floor floor :, sup. floor third floor :, total area :, handrail detail staircase, handrail built into the wall, handrail built into the wall, wall, marble cladding, tile with marble, tile covered with marble, concrete, concrete mortar, cement plaster, concrete tile, imported non-slip ceramic, sliding door sheave, sliding door rail, sliding door, wood carpentry, marble counter, detail meson information and transfer, plaster cement floor, separation board, porcelain imported non-slip ceramic, granitico floor covering, staircase ho ao, slab encasedonada, detail – staircase – slab – beam, lintel of ho ao, technical floor, ceiling – acoustic panel, subjection false sky, main entrance, technical hall, exercise room, physical therapy, headquarters medical, medical meeting room, crib room, dormitory, emergency room, court a – a, hand washing surgery, medical office, box elevator, personal reception, machine room, deposit, garbage, control, income, emergency ramp, clothing, clean, dentistry, therapy, intensive, incubators, lactation, neonatology room, laundries, office, warehouse and, chief of audit , suite of internment, hand washing, area of, preparation, cooking, detail railing hall ground floor, angular metal, floor slab, protection mesh machine room, dining room doctors, glass dome, glass domes, ceiling plan , tile roof, colonial, refrigerator, slab stone cladding, decorative cladding, main, kitchen, detail placed of false ceiling, elevation, street peace elevation, emergency sector, elevation a – a ‘, elevation b – b’, elevation street peace
Raw text data extracted from CAD file:
| Language | Spanish |
| Drawing Type | Block |
| Category | Hospital & Health Centres |
| Additional Screenshots |
 |
| File Type | dwg |
| Materials | Concrete, Glass, Wood, Other |
| Measurement Units | Metric |
| Footprint Area | |
| Building Features | Garden / Park, Garage, Elevator, Parking |
| Tags | autocad, block, CLINIC, DWG, families, francisco, general, health, health center, Hospital, medical center, san, security, social, university, workers |








