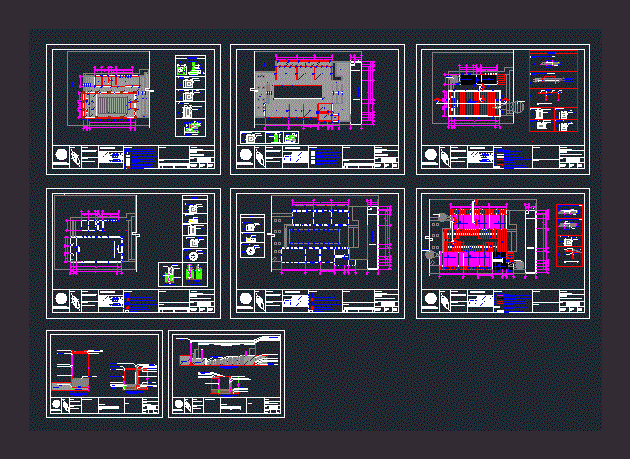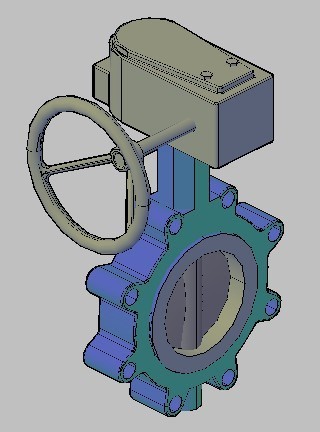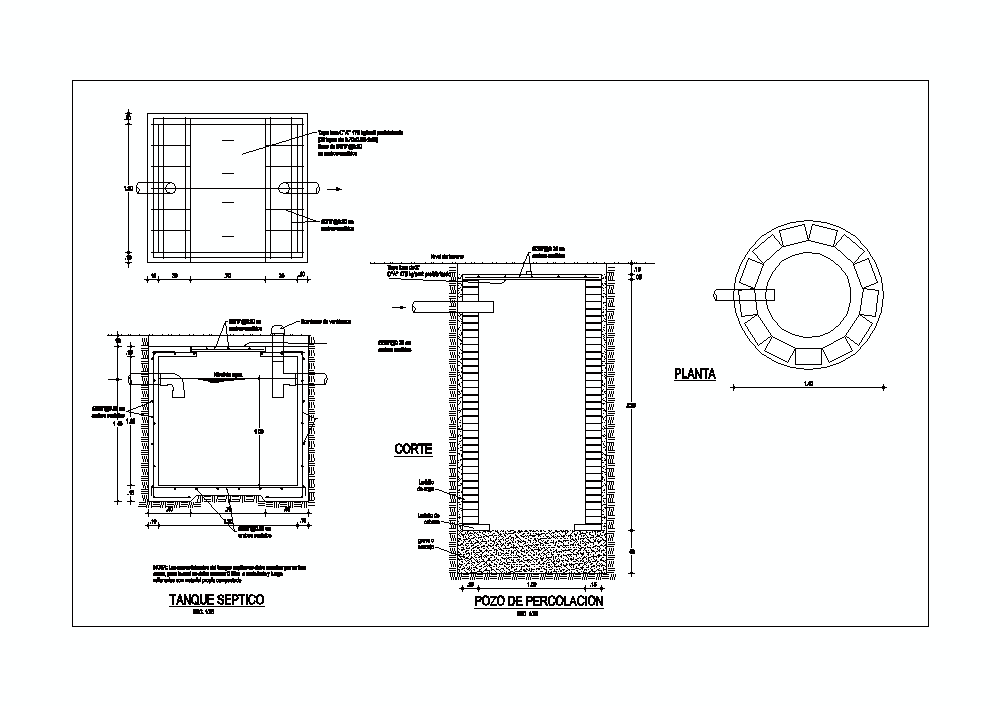Social Structural Design Center And Auditorium DWG Full Project for AutoCAD

Project structural Draft Social Centre and Auditorium. Structural design of foundation; vertical elements; horizontal elements; Slab system; construction details and cuts concrete facade .
Drawing labels, details, and other text information extracted from the CAD file (Translated from Spanish):
orte, scale, quotas, flat, cut, popular social center municipal auditorium., draft:, sketch of location:, Location:, university model school of architecture, symbology:, cm data as well as, thick stone masonry foundation cm, variable height, foundation chain with armex, north:, existing building, armex, concrete, chain of, masonry, of stone, variable height, firm rock, n.p.t., scale, detail of sardinel, firm concrete, sardinel made of stone cm thick, reinforcement welded mesh, firm rock, compacted ground, filling, to. var, scale, dice detail, stone masonry sardinel cm thick, variable height, n.p.t., concrete concrete, filling of compacted stone material, popular social center municipal auditorium., draft:, sketch of location:, Location:, university model school of architecture, symbology:, cm data as well as, thick stone masonry foundation cm, variable height, foundation chain with armex, north:, stone masonry sardinel cm thick, variable height, concrete concrete, filling of compacted stone material, concrete concrete, with slope of the filling with petroleum matter, compacted to, n.p.t., shoe with, in both, die cast with est., concrete, its T., var., template, shoe, variable, column, dice, column, dice, shoe details, its T., var., plant, raised, armex, concrete, scale, dice detail, concrete, scale, dice detail, its T., var., details, armex, scale, detail of sardinel, firm concrete, sardinel made of stone cm thick, reinforcement welded mesh, to. var, firm rock, compacted ground, filling, concrete, given by cm armed armex, popular social center municipal auditorium., draft:, sketch of location:, Location:, university model school of architecture, symbology:, north:, n.p.t., existing building, popular social center municipal auditorium., draft:, sketch of location:, Location:, university model school of architecture, symbology:, north:, Armed castle with armex, castle drowned armed, Armed castle with armex, reinforcing column with est., circular column of dediameter, armed with est., block of, Armed castle with armex, castle drowned armed, Armed castle with armex, reinforcing column with est., circular column of dediameter, armed with est., block of, armex, concrete, scale, armed castle detail, concrete, scale, column detail, its T., var., armex, concrete, its T., concrete, castle, armed, drowned, castle, chain, castle, anchorage of castles, details, chain, castle, masonry, of stone, block of, dice, detail of cart, popular social center municipal auditorium., draft:, sketch of location:, Location:, university model school of architecture, symbology:, draft:, edgar dzul garrido, content:, plane of horizontal elements, dimension, scale:, date:, meters, key:, graphic scale, advisors, north:, existing building, viged, honeycomb layer, cm enclosure
Raw text data extracted from CAD file:
| Language | Spanish |
| Drawing Type | Full Project |
| Category | Construction Details & Systems |
| Additional Screenshots | |
| File Type | dwg |
| Materials | Concrete, Masonry |
| Measurement Units | |
| Footprint Area | |
| Building Features | Car Parking Lot |
| Tags | adobe, Auditorium, autocad, bausystem, center, centre, construction system, covintec, Design, draft, DWG, earth lightened, erde beleuchtet, FOUNDATION, full, losacero, plywood, Project, social, sperrholz, stahlrahmen, steel framing, structural, système de construction, terre s, vertical |








