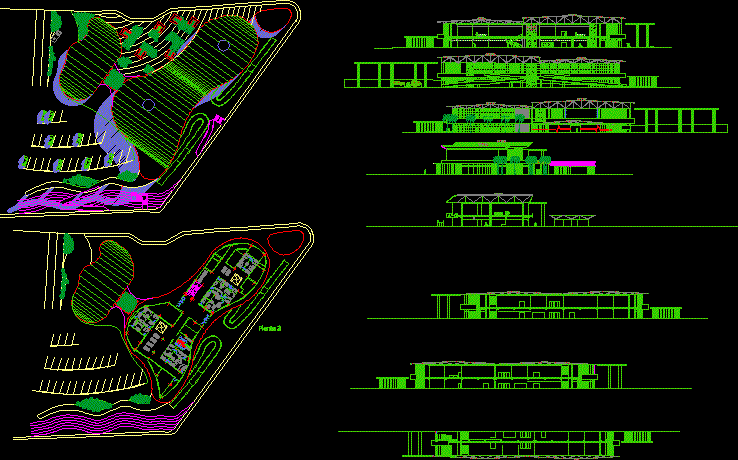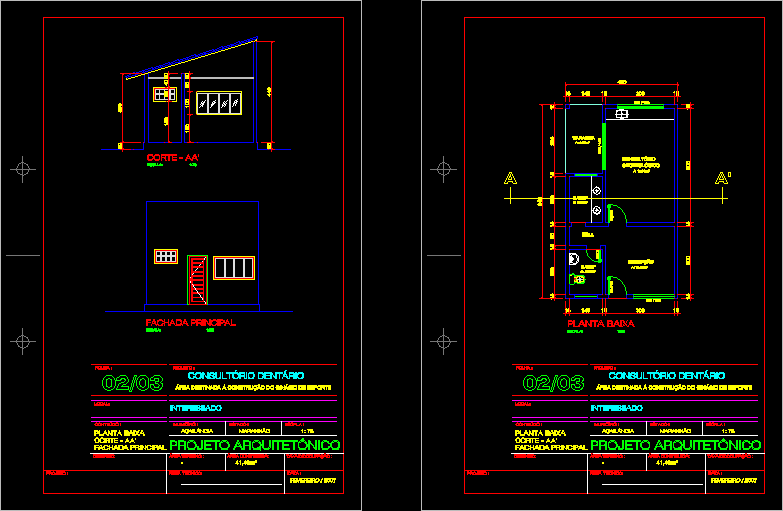Social Work – Health Center DWG Section for AutoCAD
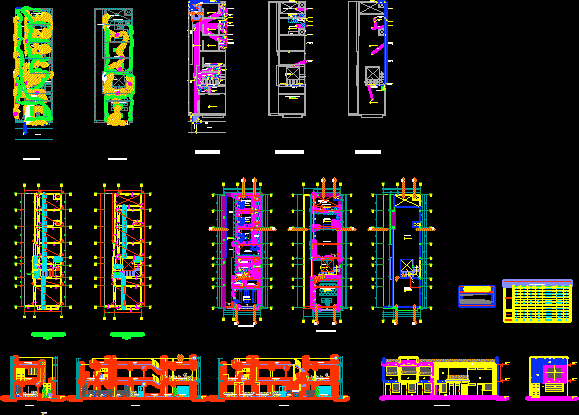
Architectural plane – Plants – Sections – Elevations
Drawing labels, details, and other text information extracted from the CAD file (Translated from Spanish):
npt :, date :, drawing :, scale :, sheet :, owner :, location :, content :, specialty :, responsible professional :, project :, district municipality :, salaverry, planning direction ,, regularization and, urban control , architecture, distribution first level, second level and roof, indicated, masl, gref Christian medical assistance, plans for work, quantity, type, material, sill, tall, wide, vain, tempered glass, direct system, windows, doors, screens , blued tempered glass, mahogany wood, aluminum glass, swing, sliding, box of openings, high window, victor polar gray or similar., polar gray or similar., legend of elevations, cuts, elevations, box vain, victor larco Herrera, good air, beam expansion, pipe, front elevation, according to design, lateral elevation, lightened, beam, floor, in beams, note: place hoop around, in walls, joists, aa, lightened, npt, partitions on, foundation beams n, foundation beam, shoes, shoe, foundation, run, column table, roof, variation of l :, a – a, false shoe, detail of columns, detail of stirrups, nfp, column, detail of anchoring and bends of foundation and column beam, lightweight slab, shoe detail, screed, foundation beam anchoring, typical central shoe detail with plate, plate, minimum bearing capacity, concrete cyclopean, overburden, detail of reinforced concrete foundations, beam detail of foundation, v – c, detail of footings, structures, details of beams, health center, details of cistern – t. elevated general details, metal cover, vt, details of columns-stairs, temperature, typical detail of lightened, according to detail, in plans, considerations for pipes, cavities within clay blocks., notes:, beam, zone splice, indicated or with the specified percentages, increase the length of splice, in case of not splicing in the zones, total in one section., splices by overlap, ri and rs, reinforcement, beams, slabs and stairs, location of overlap splices for, in columns and plates, vertical reinforcement splice, different floors and splice, note.- to alternate the splices in, of ductile frames, general details, minimum bend radius for bars, development length for, standard hook , minimum extension., development, length of, coating, specified, in columns and beams, detail of bending of abutments, column d, plate or beam, or plate, development with standard hook, detail for stirrups, concrete vacear between, jagged walls, according to cuts, of foundation, foundation, overburden, simple or reinforced concrete, concrete cyclopean, in a continuous foundation, anchoring of columns, reinforcement in walls, concrete, foundation beams, columns, beams, slabs, cistern, tank elevated, overburden :, corrido foundation, portland type ms, portland type i, flat beams, columns and beams of arriostes, stairs, light slabs and masisas, bars to the center of the walls, manposteria :, protection against humidity and sulfates of the area :, the ground level under the ground floor., loads :, floors, technical specifications, staircase, staircase foundation, bench support plate, foundation beam, filling with own material, sidewalk, banking foundation, type, beam cant, start and column start detail, start and column start-up detail :: cross-section, spike and spindle start detail :: longitudinal cut, zz cut, yy cut, xx cut, see detail, splice r with, kk brick wall, see roof plans, foundation beam – column, column – lightened slab – roof, in turn will be supported on the walls as indicated by the distribution plan., foundations, guida rosa escudero figueroa, facilities electric, communication system maximum demand single-line diagrams, height, description, symbol, meter, general board, exit for ceiling recessed lighting, circuit embedded in roof, number of conductors in a busway, octagonal passage box for circuit, box metallic step for electrical circuit and communications, telephone outlet, grounding hole, intercom output, automatic switch for water level, output for tv – cable, recessed in floor or wall, for tv – cable, for telephony, of indicated dimensions, outlet for electric pump, outlet for electric therma, recessed circuit on floor or wall, thermomagnetic switch in recessed box, for intercom, waterproof outlet outlet, thermomagnetic switch specified specification, output for dichroic lighting device, sub board, maximum demand box, maximum demand, maximum demand, hydrandina sa, electric boards, roof, intercom, intercom stanchion , pharmacy, TV set – cable, tv
Raw text data extracted from CAD file:
| Language | Spanish |
| Drawing Type | Section |
| Category | Hospital & Health Centres |
| Additional Screenshots |
 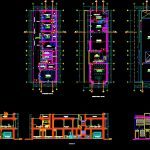  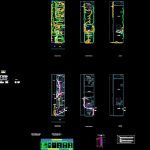 |
| File Type | dwg |
| Materials | Aluminum, Concrete, Glass, Wood, Other |
| Measurement Units | Metric |
| Footprint Area | |
| Building Features | A/C, Deck / Patio |
| Tags | architectural, autocad, center, CLINIC, DWG, elevations, health, health center, Hospital, medical center, plane, plants, section, sections, social, work |



