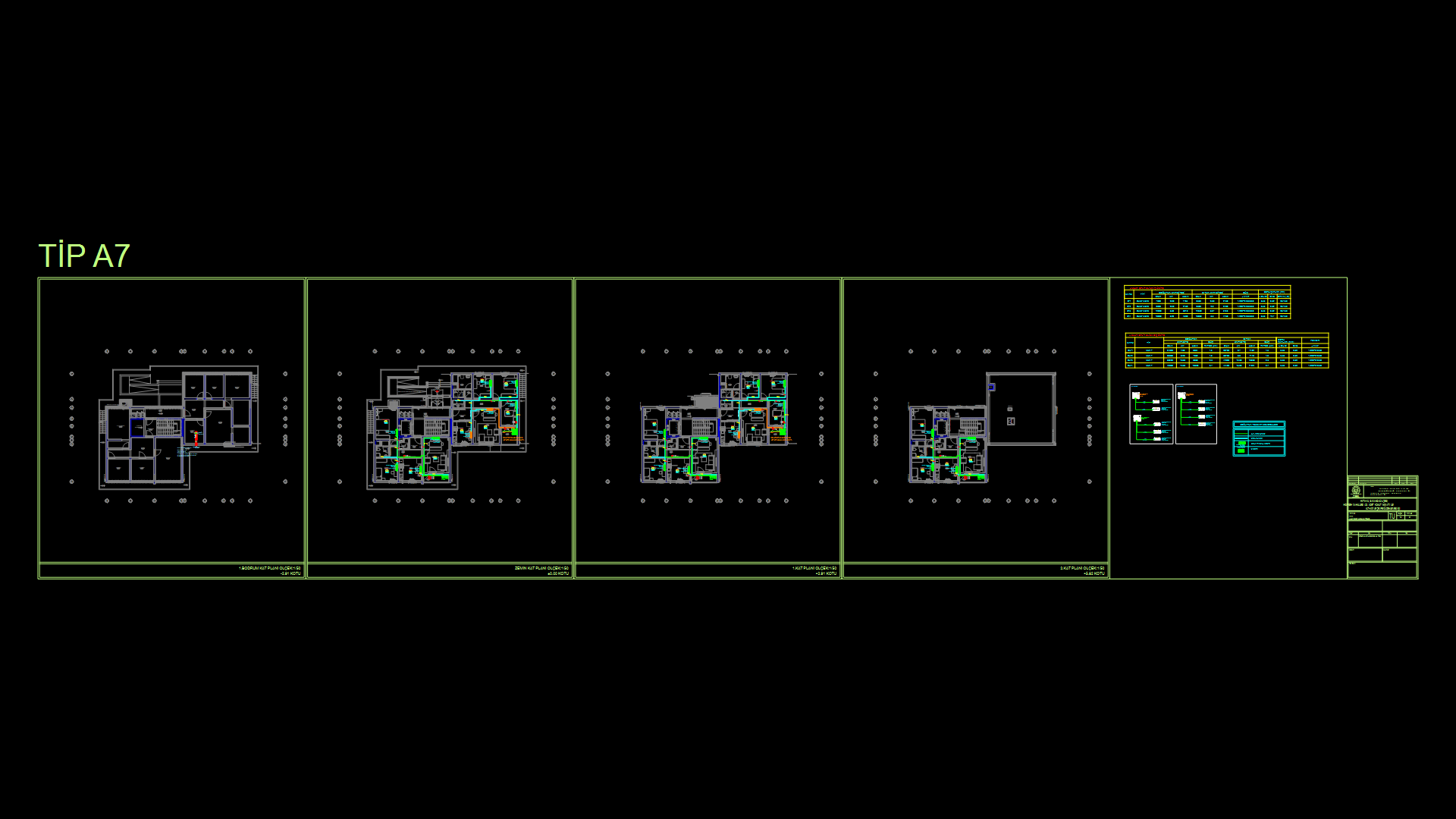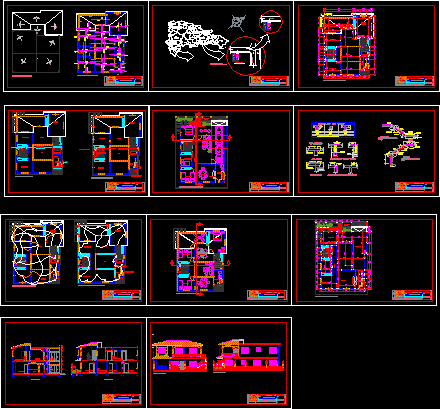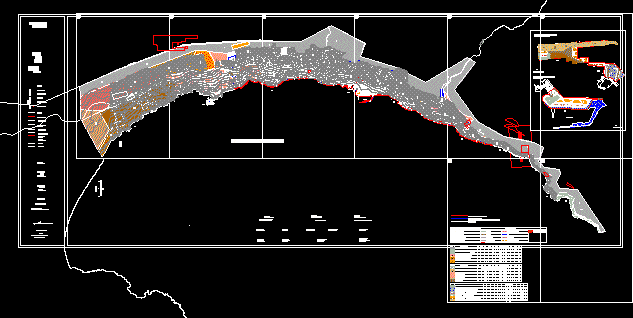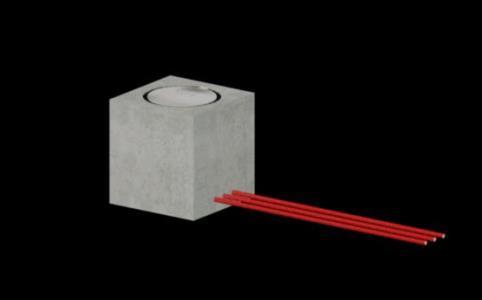Solar Fire DWG Section for AutoCAD

FLOOR; SECTIONS OF A SOLAR CHIMNEY
Drawing labels, details, and other text information extracted from the CAD file (Translated from Spanish):
of zinc-plated steel profiles welded in columns, beam, scale, solar chimea plant, beam, joist, the bases come from the basement the bases are born in the roof slab, note, steel tube section rectangular thickness, of zincalum on beams, scale, solar chimea plant, galvanized steel profile grid welded on columns, mosaic of steel tubes, flat zincalum metal painted with black paint welded the final metal beam, of the zincalum plates, scale, elevation, frame welded the column, steel tubes, frame steel tube welded column, steel tube frame, zincalum metal, soldier in the frames, scale, elevation, column detail, scale, striped steel with studs, steel tube square section, joist, scale, tight, nut with, pressure washer, scale, water stop rubber, glass iron, scale, welding beams, detail, scale, framework, tovery connection to the basement, solar chimney
Raw text data extracted from CAD file:
| Language | Spanish |
| Drawing Type | Section |
| Category | Climate Conditioning |
| Additional Screenshots |
 |
| File Type | dwg |
| Materials | Glass, Steel |
| Measurement Units | |
| Footprint Area | |
| Building Features | |
| Tags | autocad, chimney, DWG, fire, floor, insulation, isolamento térmico, isolation thermique, plant, section, sections, solar, thermal insulation, wärmedämmung |








