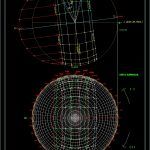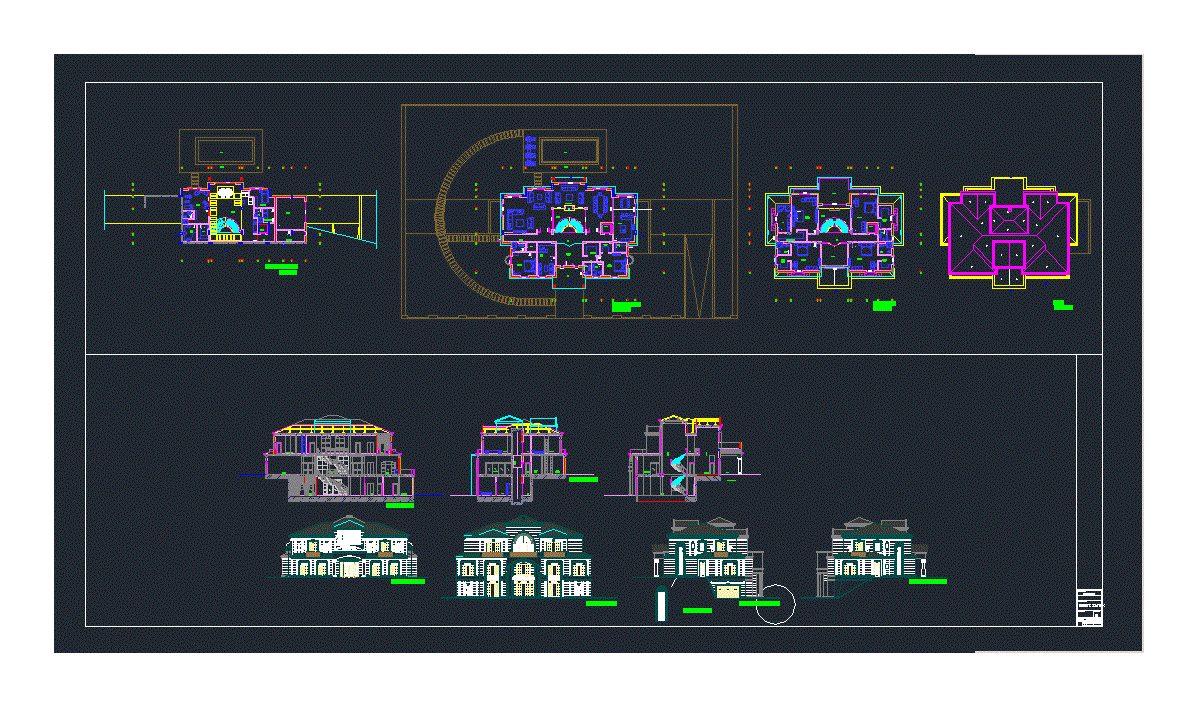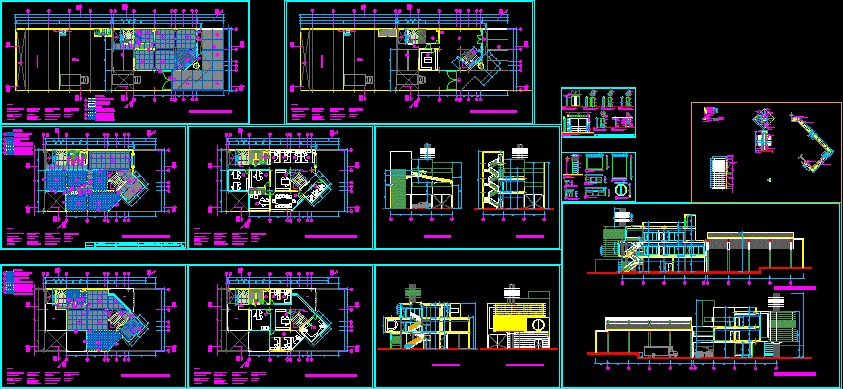Solar Projection – 7° DWG Full Project for AutoCAD
ADVERTISEMENT

ADVERTISEMENT
THE SHEET ACCOUNTS COVERING THE SUN AS COMFORT ZONE IN DIFFERENT TIMES FOR THE MOVEMENT OF THE SUN AT LATITUD – 7° ..USED FOR THE ANALYSIS OF A PROJECT AND LOCATION OF VAIN FOR THE LIGHT AND SHADOWS.
Drawing labels, details, and other text information extracted from the CAD file (Translated from Spanish):
zenith, night, latitude, keel bendezu beni a., orthogonal projection of the mas, environmental technology, course:, student:, theme:, group:, faculty of architecture and urbanism, side view, top view, celestial, nadir, summer, solticio, spring, autumn, equinoxes, winter
Raw text data extracted from CAD file:
| Language | Spanish |
| Drawing Type | Full Project |
| Category | Parks & Landscaping |
| Additional Screenshots |
 |
| File Type | dwg |
| Materials | Other |
| Measurement Units | Metric |
| Footprint Area | |
| Building Features | |
| Tags | autocad, bioclimatic, bioclimatica, bioclimatique, bioklimatischen, comfort, covering, durable, DWG, full, la durabilité, lighting, movement, nachhaltig, nachhaltigkeit, Project, projection, sheet, solar, sun, sustainability, sustainable, sustentabilidade, sustentável, zone |








