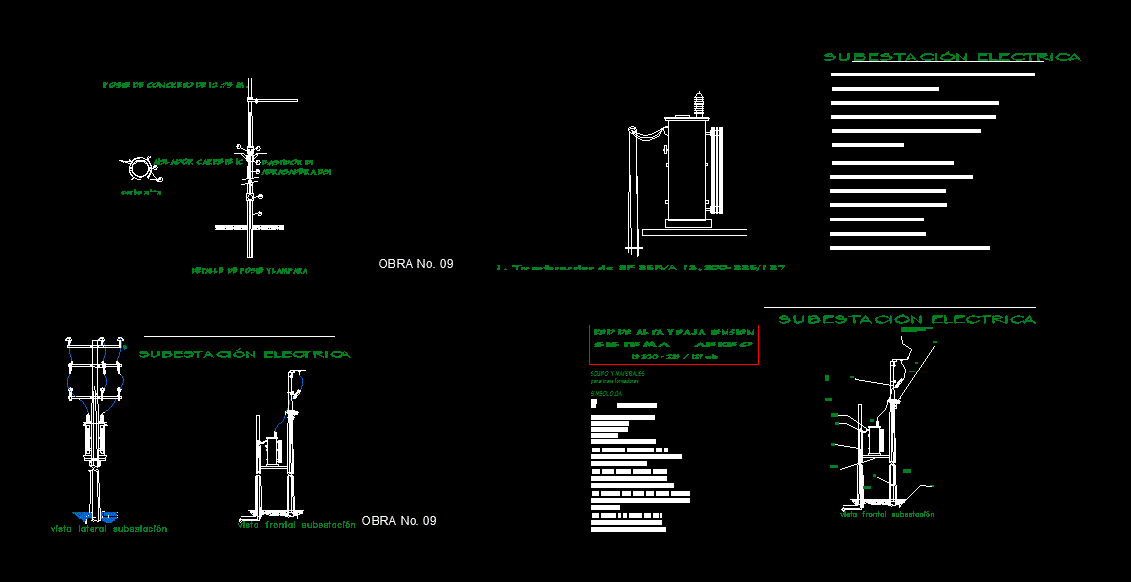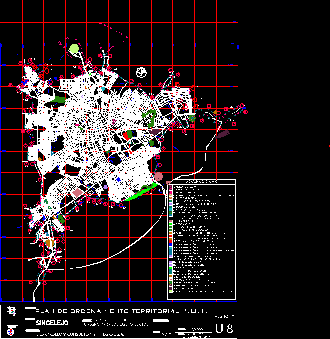Solar Protection – Mesh DWG Section for AutoCAD

Solar protection – Mesh – Sections – Details
Drawing labels, details, and other text information extracted from the CAD file (Translated from Spanish):
C.f., padlock, Guardsman, Steel wire, column, Steel wire, padlock, Guardsman, sewing, Mesh corner detail, Mesh union detail, Guardsman, padlock, Esc:, Black iron, Corrugated steel, Metal column plant, Esc:, Metal beam, Esc:, Corrugated steel, Black iron, Black iron, Corrugated steel, lightened slab, existing, C beam, existing, Column of cº, existing, Anchor, Metal column, Corrugated steel, Esc:, Metal column, Black iron, steel, E.g. Max., concrete, Technical specifications, Concrete data, Cement, Sole, Technical standard: astm, Astm steel, Astm steel, Column beam connection detail, Esc:, column, plant, column, elevation, Black iron, Black iron, Corrugated steel, Black iron, Corrugated steel, Black iron, contact, In the whole area, contact, In the whole area, Black iron, Black iron, elevation, contact, In the whole area, contact, In the whole area, Anchor foundation, Esc:, Anchor, Metal column, Corrugated steel, Black iron, Given by cº, C.f., N.p.t., Metal beam, Black iron, Metal beam, Black iron, Rashell mesh, awning, view, Esc:, Columns, Existing, view, Esc:
Raw text data extracted from CAD file:
| Language | Spanish |
| Drawing Type | Section |
| Category | Climate Conditioning |
| Additional Screenshots |
 |
| File Type | dwg |
| Materials | Concrete, Steel |
| Measurement Units | |
| Footprint Area | |
| Building Features | |
| Tags | autocad, details, DWG, insulation, isolamento térmico, isolation thermique, mesh, protection, section, sections, solar, thermal insulation, wärmedämmung |







