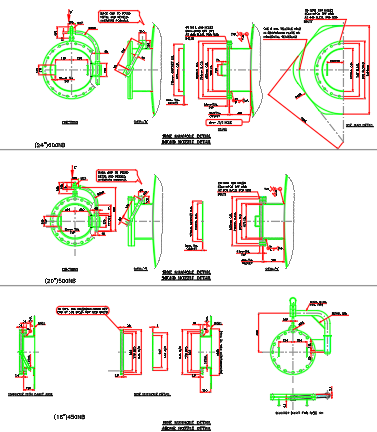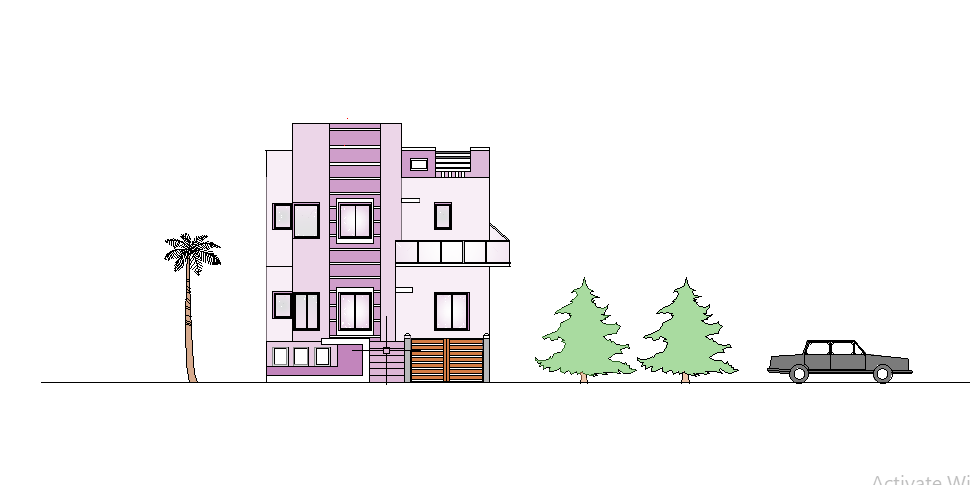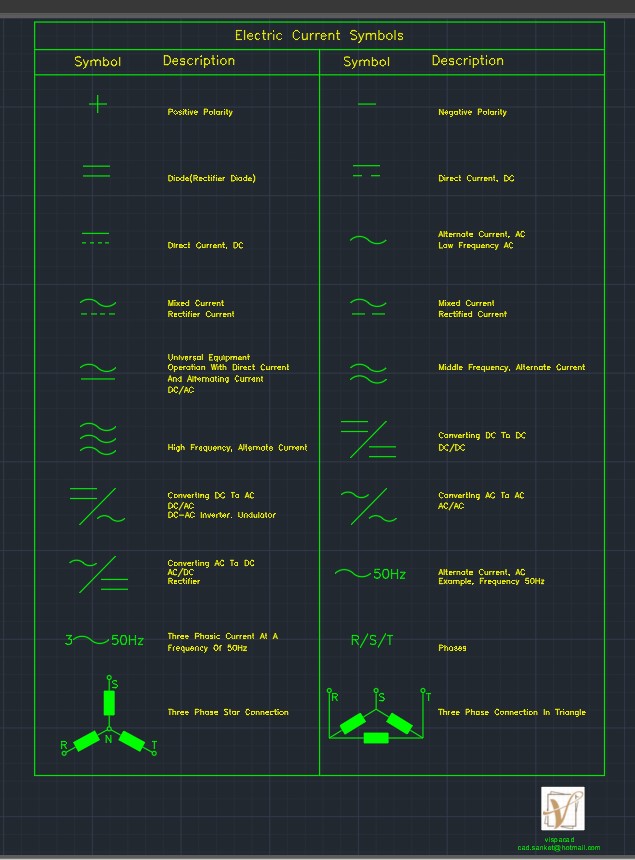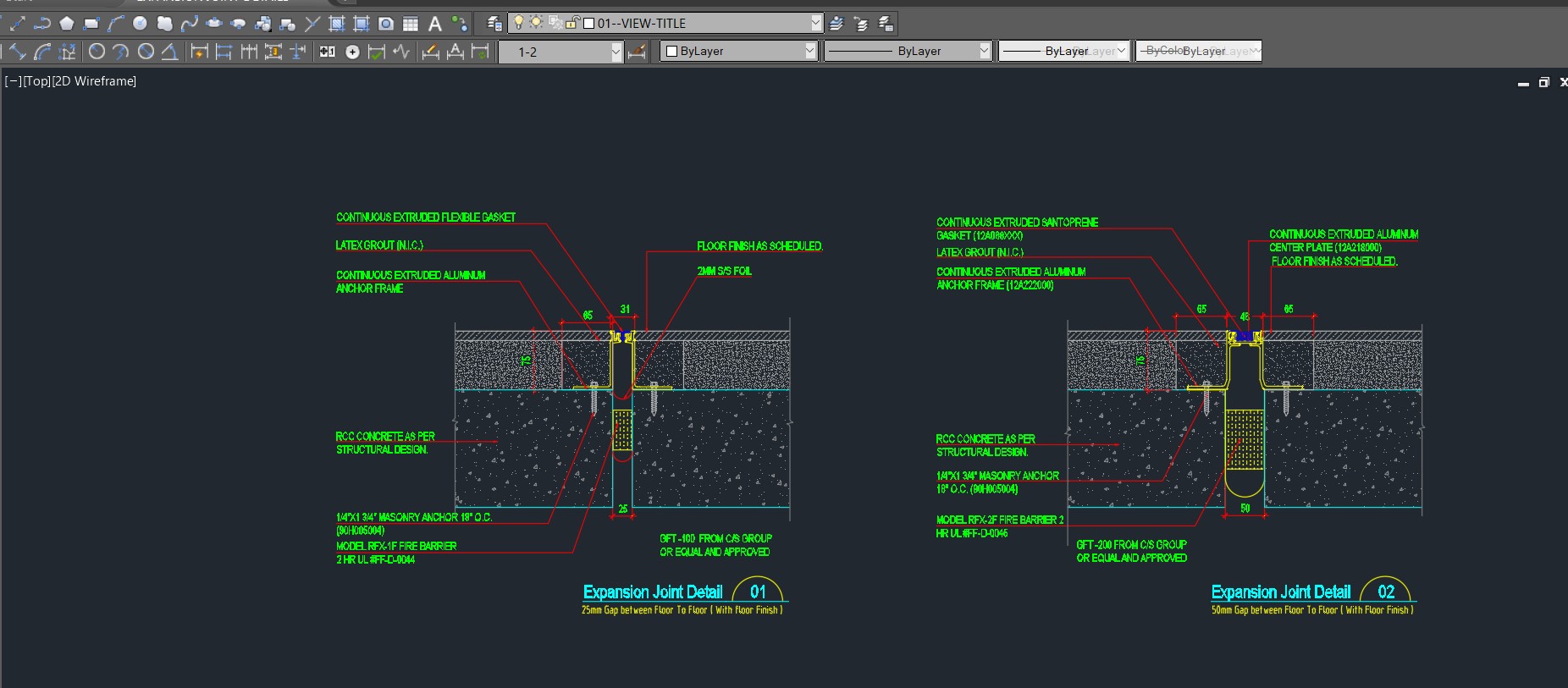Solar System Installation Autocad Drawing
ADVERTISEMENT
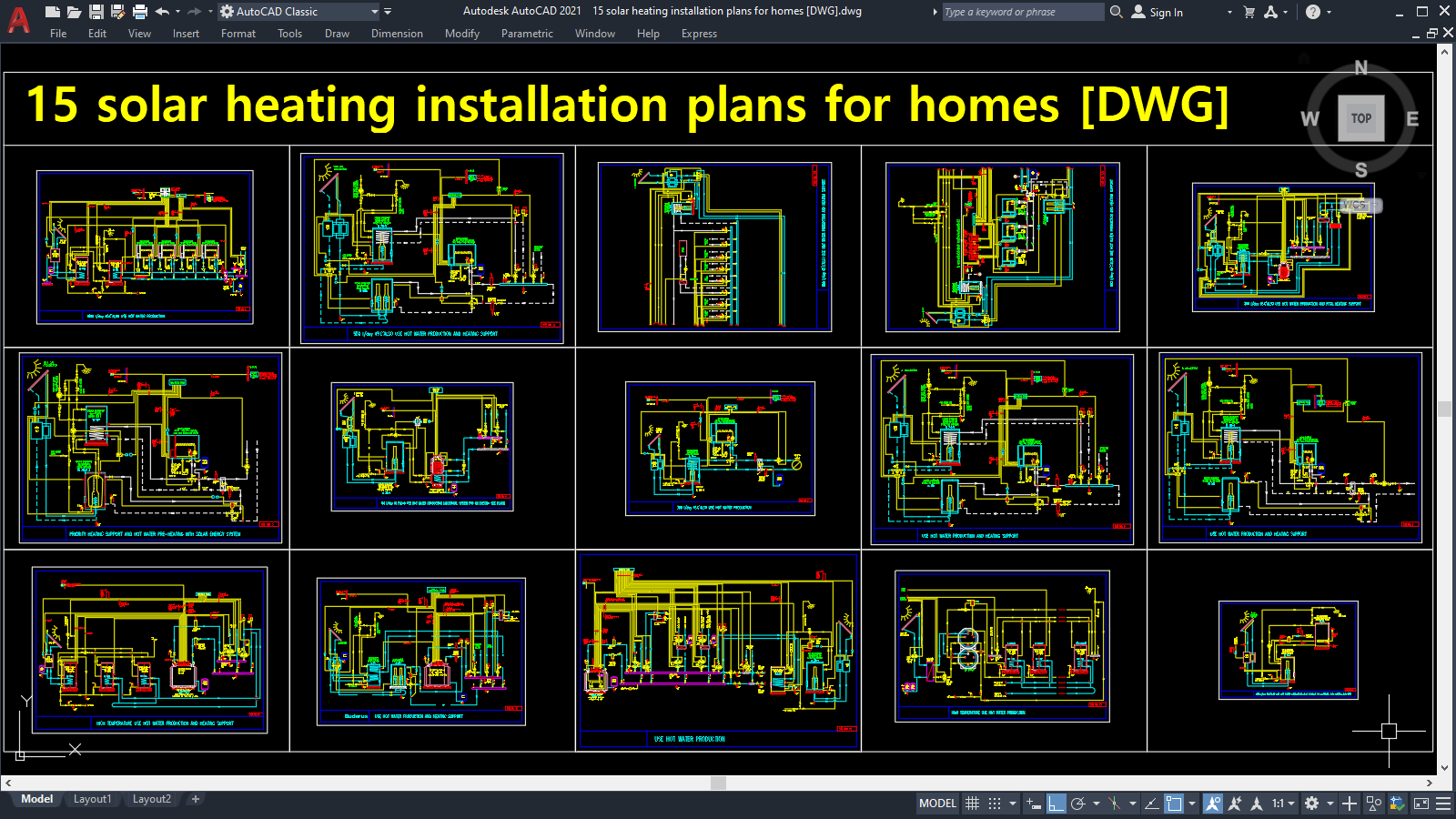
ADVERTISEMENT
15 Solar Heating Installation Plans
Solar mounting plans have been added in DWG AutoCAD format, 15 units such as single boiler, boiler, chiller, boiler, and chute system. The parts to pay attention to in system design are identified in the diagrams as elements. There are also wires and sections required for mechanical automation. The cross-section of the cable and the connection system associated with the automation may vary depending on the brand and model.
Autocad 2004 version
| Language | English |
| Drawing Type | Detail |
| Category | Drawing with Autocad |
| Additional Screenshots | |
| File Type | dwg, zip, Image file |
| Materials | N/A |
| Measurement Units | Metric |
| Footprint Area | N/A |
| Building Features | |
| Tags | Solar Installation Autocad Drawing |
