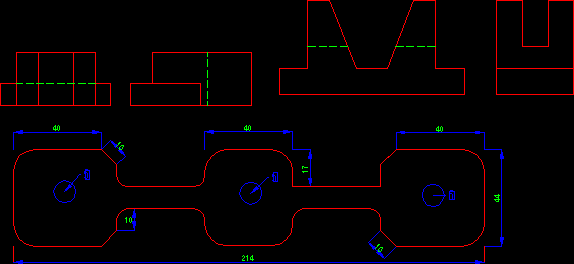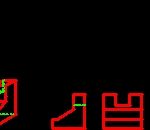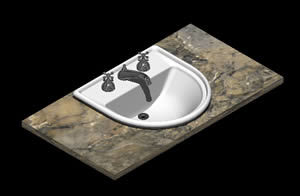Solid And Views DWG Block for AutoCAD
ADVERTISEMENT

ADVERTISEMENT
Learn to build solid
Drawing labels, details, and other text information extracted from the CAD file (Translated from Spanish):
Thermal treatments:, Coatings:, Tol gral:, weight, scale:, material:, title:, area code:, design:, drawing:, revised:, Sheet number, Noun noun:, Espoch fm e.t.a, Registration mark, Martinez j., Villalva r., Thermal treatments:, Coatings:, Tol gral:, weight, scale:, material:, title:, area code:, design:, drawing:, revised:, Sheet number, Noun noun:, Espoch fm e.t.a, Registration mark, Martinez j., Villalva r.
Raw text data extracted from CAD file:
| Language | Spanish |
| Drawing Type | Block |
| Category | Drawing with Autocad |
| Additional Screenshots |
 |
| File Type | dwg |
| Materials | |
| Measurement Units | |
| Footprint Area | |
| Building Features | |
| Tags | autocad, block, build, DWG, solid, views |








