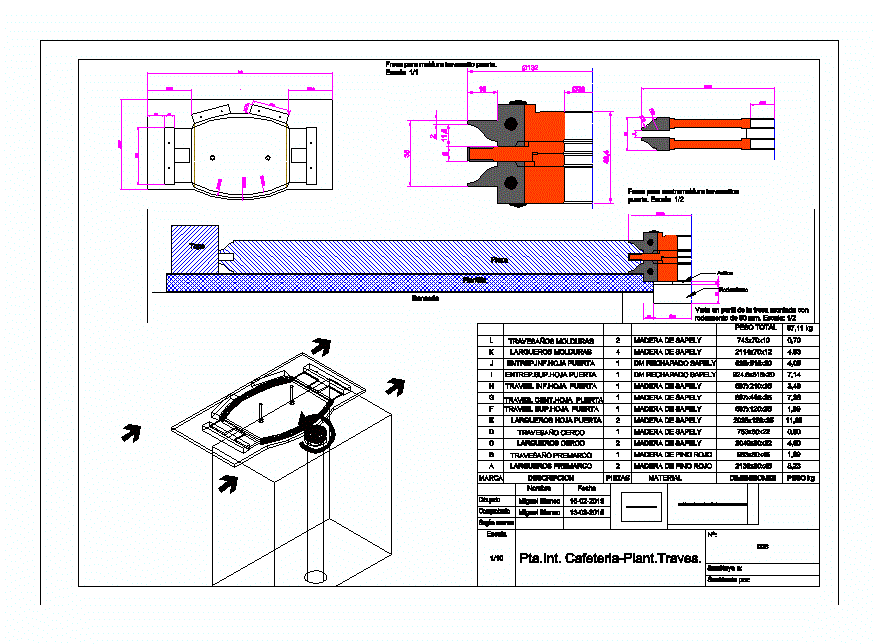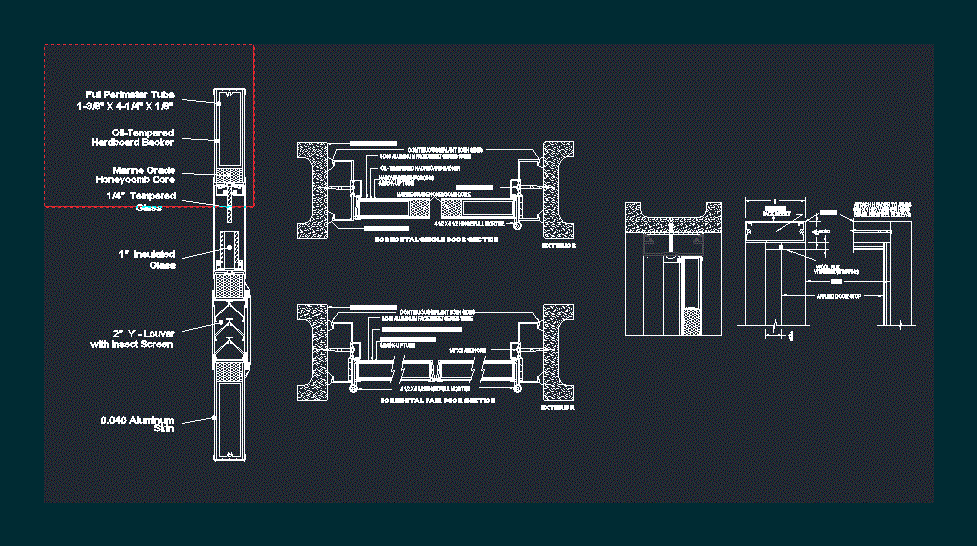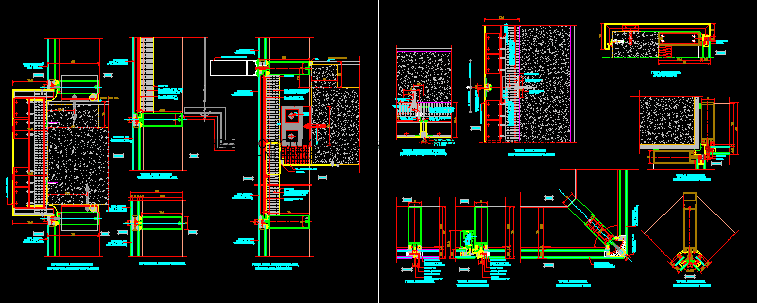Solid Door Carpintera DWG Block for AutoCAD

Traditional solid wood door manufacturing process.
Drawing labels, details, and other text information extracted from the CAD file (Translated from Spanish):
name, date, scale, number :, replaces :, replaced by :, saw band, planer, thickness, square, tupi, bank-veneer, press, bank-deburring, white miguel, pta.interior cafeteria-assembly, description, dimensions, door leaf beams, door leaf insert, assembly, door leaf assembly, pre-frame assembly, pre-frame assembly and moldings, complete final assembly, depending on the procedure to be followed in installation on site these pieces will go by ml in strips necessary for its adjustment in-situ or they could be cut and mechanized from the workshop for its placement in kit or block format. I consider the first option., installation, pta.int. cafeteria-plant. interp., stop, piece, template, bed, rings, bearing, would be the same template for both panels with the difference of the length of one and another., manual milling machine, pta.interior cafeteria-manufacture, mortiser, pta.interior cafeteria- development, marked template, pta.interior cafeteria-despiece, direction of the vein, red pine, sapelly, mdf board, tooling, mdf panel molding, molding stringers-beams wood straight parts, wood molding countermolding, molding wood sill curved parts with template , manufacture-door, development-door, assembly-door, process drawing parts, quartering-door, a â, b â, cutting aa, bb cutting, cutting cc, c â, cutting dd, pta.int. cafeteria-plant.traves.
Raw text data extracted from CAD file:
| Language | Spanish |
| Drawing Type | Block |
| Category | Doors & Windows |
| Additional Screenshots | |
| File Type | dwg |
| Materials | Wood, Other |
| Measurement Units | Metric |
| Footprint Area | |
| Building Features | |
| Tags | autocad, block, Construction detail, door, DWG, manufacturing, process, solid, traditional, Wood |








