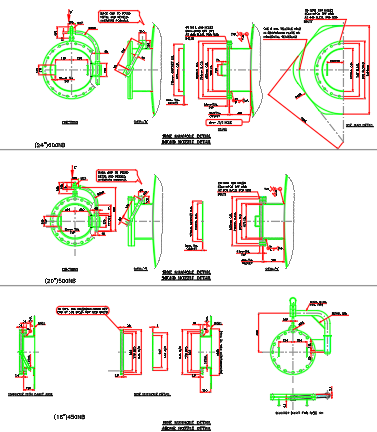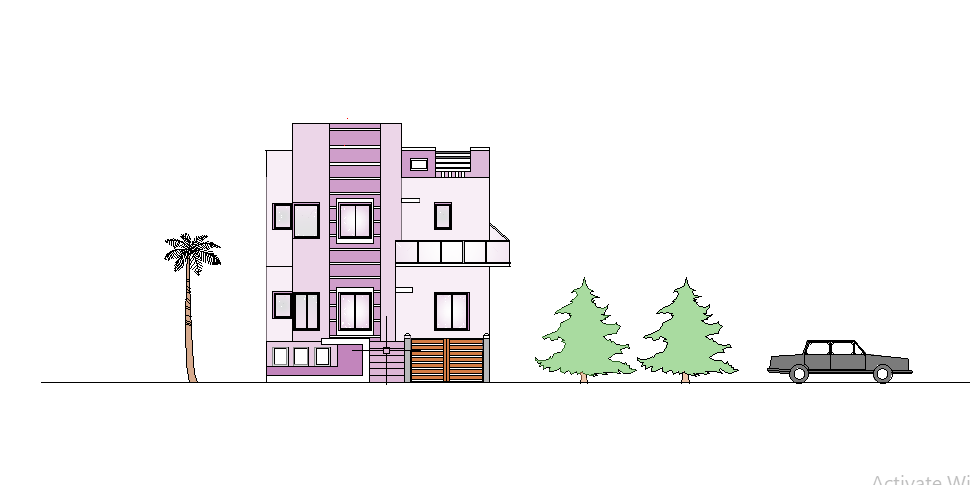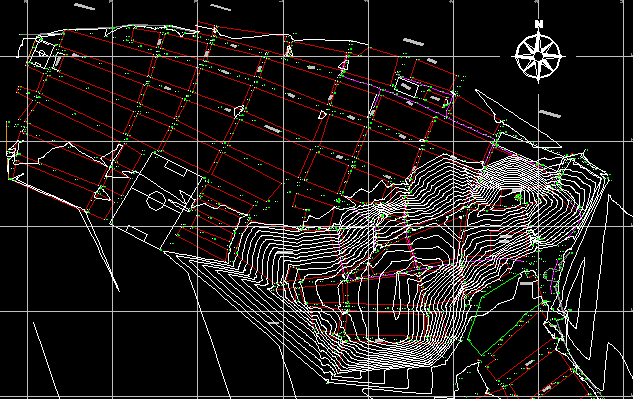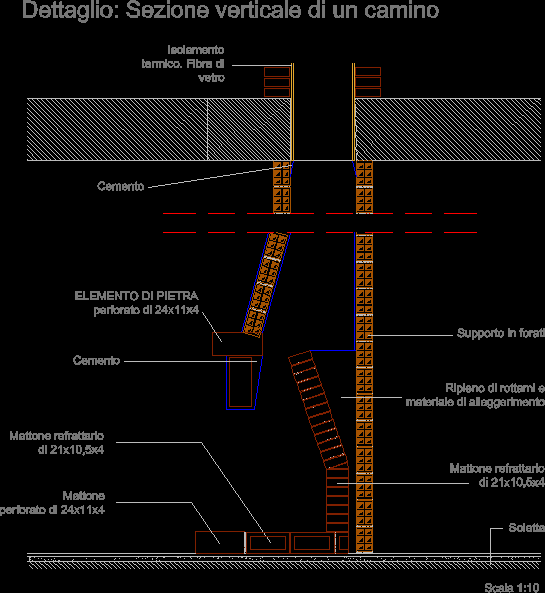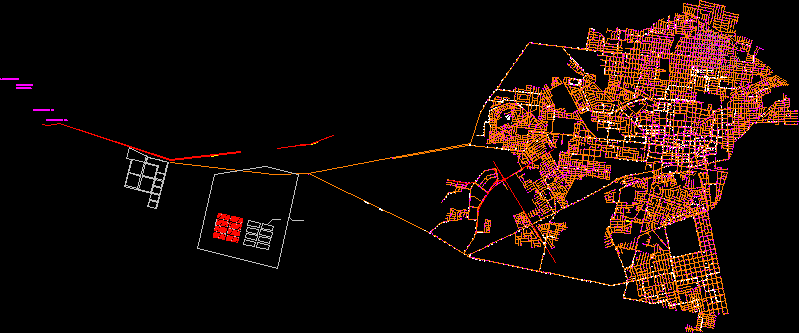Solids – Dimension DWG Block for AutoCAD
ADVERTISEMENT

ADVERTISEMENT
Solids – Dimension
Drawing labels, details, and other text information extracted from the CAD file (Translated from Spanish):
Countersink, Perforated holes, Countersink, Colmayor, Unit of architecture, drawing, Emilio Jose Gutierrez, revised, Ricardo rodriguez, scale, subject, Mechanical ii, content, Bounded, date, flat, semester, observations:, Inch sizes, Colmayor, Unit of architecture, drawing, Emilio Jose Gutierrez, revised, Ricardo rodriguez, scale, subject, Mechanical ii, content, To assemble, date, flat, semester, observations:, Inch sizes, Isometric, frontal, side, Colmayor, Unit of architecture, drawing, Emilio Jose Gutierrez, revised, Ricardo rodriguez, scale, subject, Mechanical ii, content, Bounded, date, flat, semester, observations:, Feet, Feet are needed, material:, steel, Feet
Raw text data extracted from CAD file:
| Language | Spanish |
| Drawing Type | Block |
| Category | Drawing with Autocad |
| Additional Screenshots |
 |
| File Type | dwg |
| Materials | Steel |
| Measurement Units | |
| Footprint Area | |
| Building Features | Car Parking Lot |
| Tags | autocad, block, dimension, DWG, solids |
