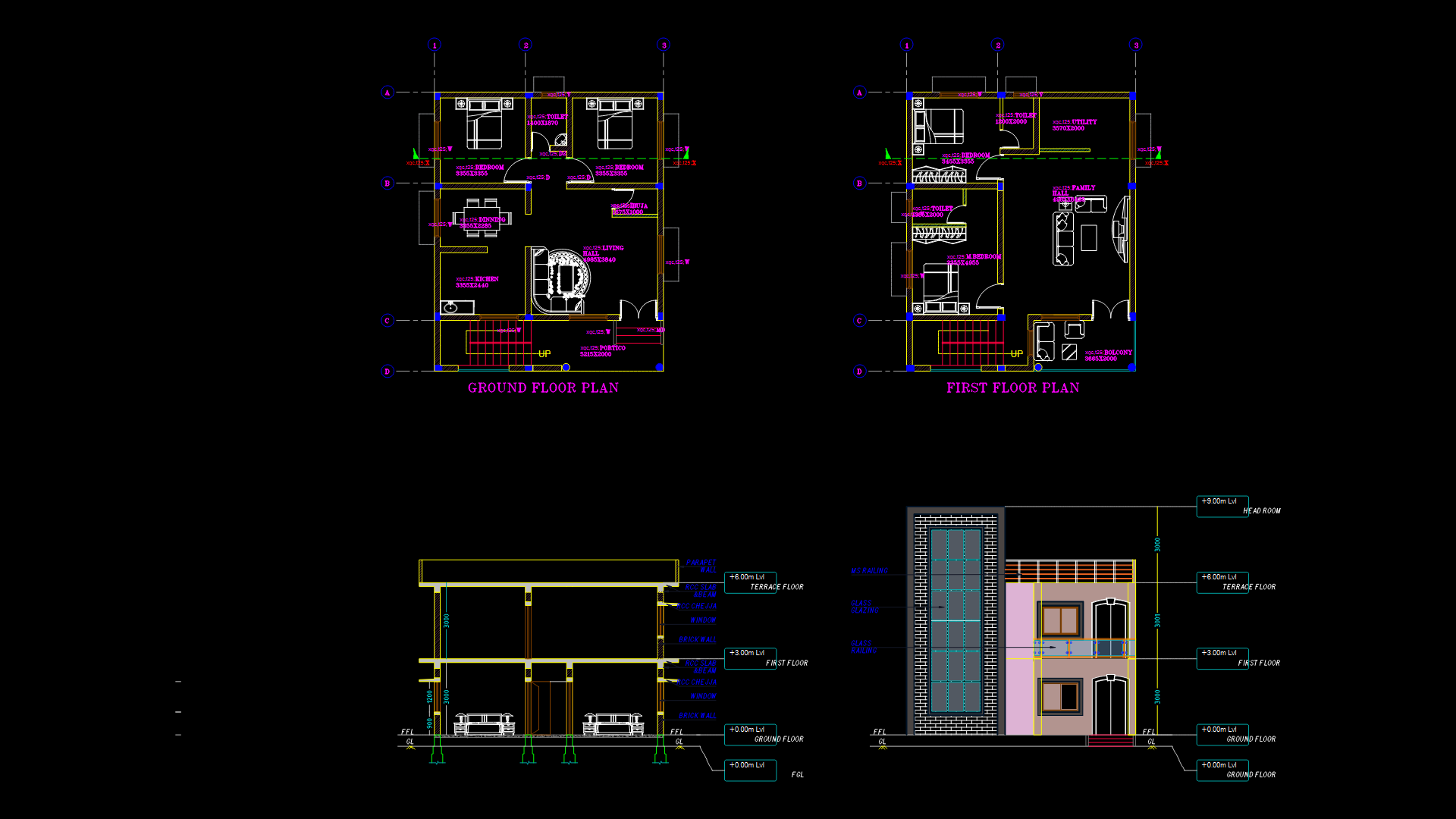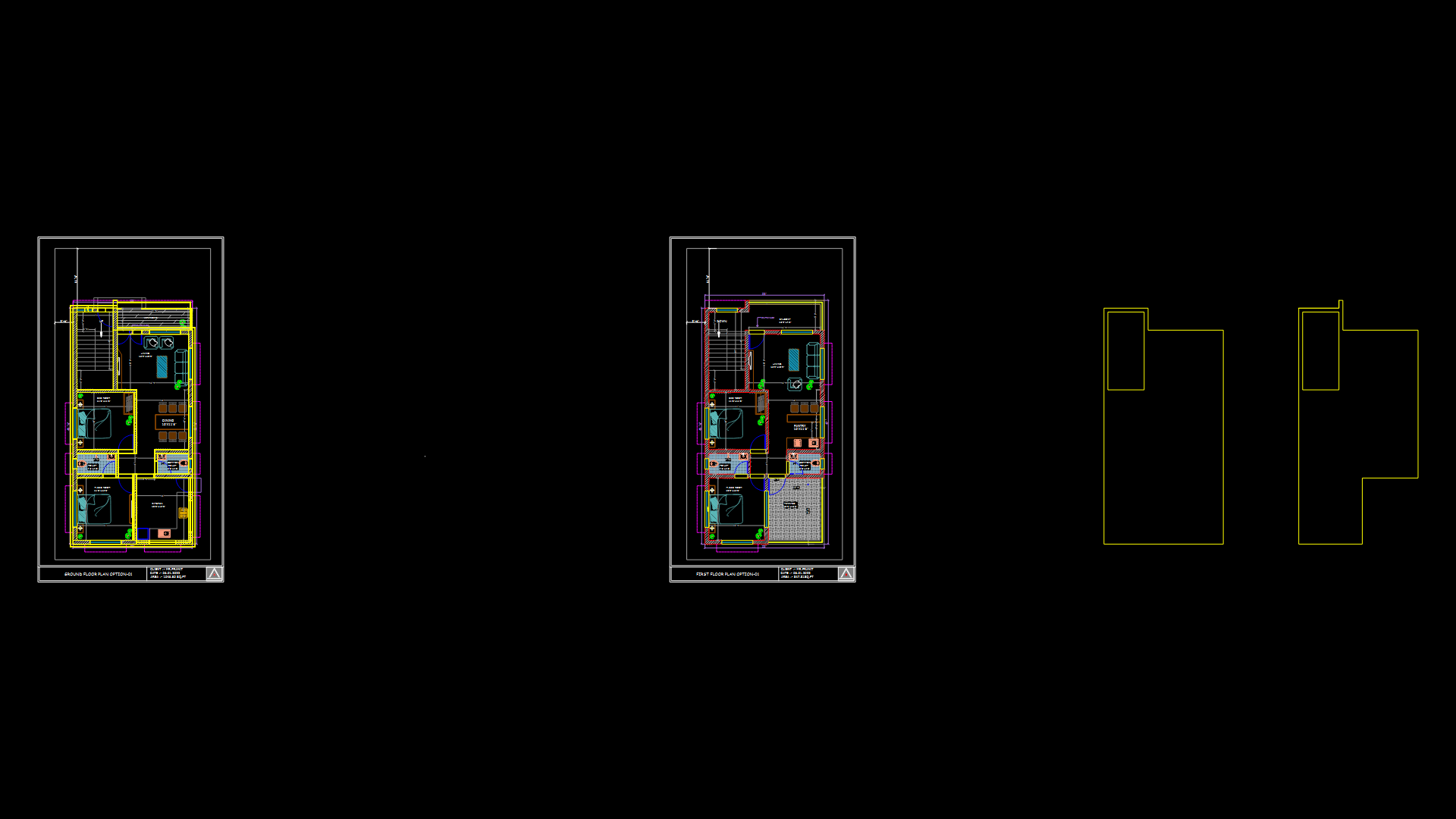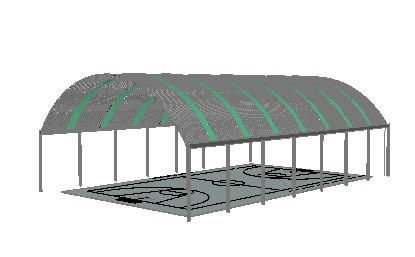Soup Kitchen Project DWG Full Project for AutoCAD

Project consisting of bounded Floor Plan, Sections, Elevations, wiring and Health; Box Vanos and Legends.
Drawing labels, details, and other text information extracted from the CAD file (Translated from Spanish):
deposit, kitchen, sh, living – dining room, service patio, patio, sidewalk, barbecue, comes electrosur, roof, saf, bdll, comes from eps, to general collector, output for television antenna, output for external phone, outlet monophasic, output for wall artifact – bracket, three-way switch – switching, mounting height, legend, description, —-, symbol, output for ceiling artifact – light center, ceiling recessed device – spotlight, three-phase outlet – kitchen, single or unipolar switch, bipolar switch, general board, circuit inlaid in ceiling or wall, circuit embedded in floor, junction box and ceiling junction, junction box and wall junction, output for internal telephone, antenna output radio receiver, intercom – caller, output to link unit, doors, windows, doors, type, high, cant., width, magnitude, location, alfeiz., det., crist altemplado, instalaciondeagua, saf, gate valve, sanitary tee, up cold water, vaf, comes cold water, register box, comes drain, vd, ups ventilation, threaded record bronze, rainwater, sv, bdll., meter , instalaciondedesag ü e, irrigation tap, bac, low hot water
Raw text data extracted from CAD file:
| Language | Spanish |
| Drawing Type | Full Project |
| Category | House |
| Additional Screenshots |
 |
| File Type | dwg |
| Materials | Other |
| Measurement Units | Metric |
| Footprint Area | |
| Building Features | Deck / Patio |
| Tags | aire de restauration, autocad, bounded, box, consisting, dining, dining hall, Dining room, DWG, elevations, esszimmer, floor, food court, full, health, kitchen, lounge, plan, praça de alimentação, Project, Restaurant, restaurante, sala de jantar, salle à manger, salon, sections, soup, speisesaal, wiring |








