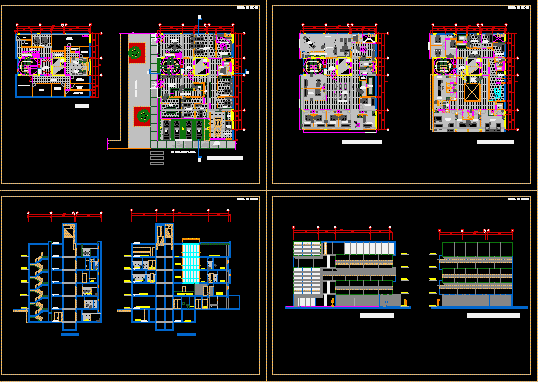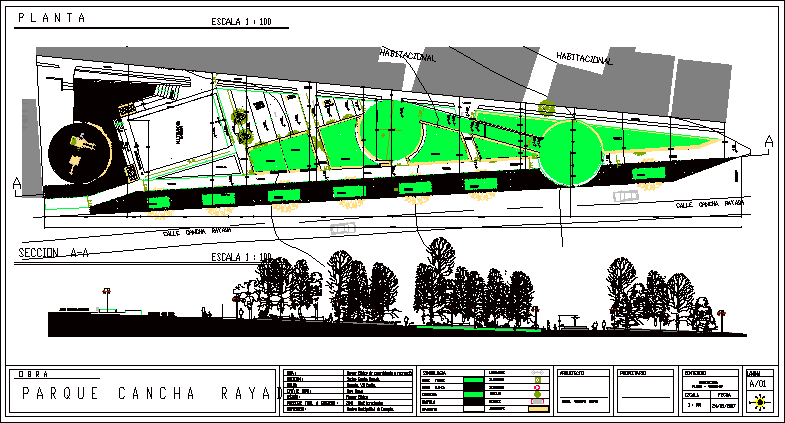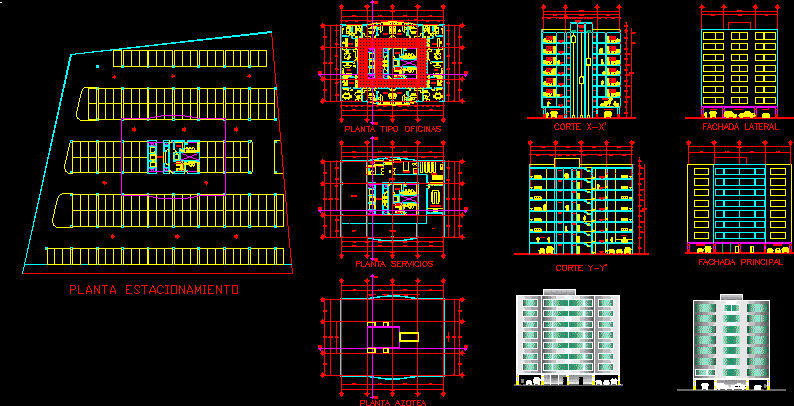Spa Designed And Built, Marriott Hotel, 4 Stars DWG Full Project for AutoCAD

Spa Center in the four – star Marriott hotel. Spa is located on the ground floor. Purpose of the drawings – conditioning project. Built as in the drawings.
Drawing labels, details, and other text information extracted from the CAD file:
s.v.p., from, above, r.w.p, collecting, balconies, water from, vent pipe, floor roof, winthrop to review, this drainage run, winthrop to review, of ground floor, vent pipe in ceiling, vent outlet in, second floor roof, keep away from windows, s.v.p. rising from, ground floor, terminating in roof, falls, glass screen over looking the pool, glass door, dumbbell rack, section dd, section bb, section cc, section aa, section aa- detail, fire rated glass window, fire rated glazed door, double height void, void, plant room, service room, lobby, store, service lift, corridor, servery, dumb waiter, closing room, conference room, female, male, meeting room, riser, fire rated glass screen to spec., business room, lift lobby, elec. riser, mech. riser, services riser, hold open doors, void over pool, rooflight over, elec., spin studio, assessment, full height mirrors on walls, tv point, fire escape only, card reader access, rowing machines, stretching mat, vertical plate tree, selected flexible flooring such as pavigym, water point, tv’s overhead, gym manager, treatment centre manager, break out space, olympic bench, flat bench, power cage- heavy weights, storage, pos, hairdressing salon, jacuzzi bath, hold open doors, hooks for hanging clothes, aquarium, lounge, bench, music cupboard, fridge, changing, vanity, tanning room, power sculpt room, divider curtain, curtain rail, make up station, retail glass shelving, reception desk, dry riser point, windows to be kept closed and locked, glass screen to changing, dishwasher, possible condensor location, rwp, high level, rwo, corridor, hydrotherapy, lockers, relaxation suite, tanning, nail bar, retail area, kitchen, wrap room, glass doors, music, cupboard, office, flat screen monitor, mouse, tile, carpet, lam, laminate, project no., drawn by, date, checked by, rev, project, title, drg no, phase, marriott hotel, spa
Raw text data extracted from CAD file:
| Language | English |
| Drawing Type | Full Project |
| Category | Hotel, Restaurants & Recreation |
| Additional Screenshots |
 |
| File Type | dwg |
| Materials | Glass, Other |
| Measurement Units | Metric |
| Footprint Area | |
| Building Features | Pool |
| Tags | accommodation, ASSEMBLY, autocad, built, casino, center, designed, DWG, floor, full, ground, hostel, Hotel, located, Project, purpose, rehabilitation, Restaurant, restaurante, spa, star, stars |








