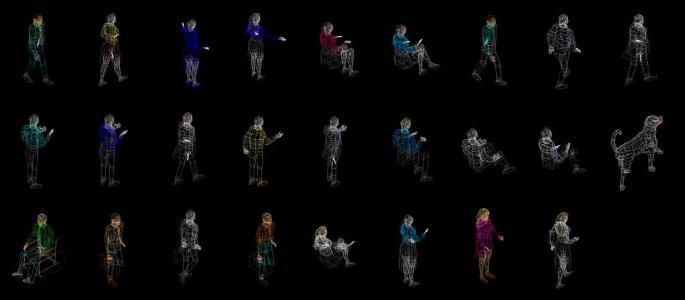Spa DWG Section for AutoCAD

Spa educationally executive level. Plants, sections , details
Drawing labels, details, and other text information extracted from the CAD file (Translated from Spanish):
scale frame, poor concrete, template of, depth mts, section from, strain, n.d.z., ground, n.s.p., poor concrete, template of, depth mts, section from, strain, n.d.z., ground, n.s.p., hinge, flattened prop, thick pine wood frame, door cut, overlay of pine wood, door inlaid with layers of plywood of thickness, covitec wall, veneer of wood veneer, flat head screw, door frame, detail, sheet, thickness plywood, hinge, veneer of wood veneer, pine wood swing, flattened mortar prop., covitec wall, pine wood frame, inside, Exterior, equal parts, equal parts, equal parts, frame of, equal parts, equal parts, equal parts, frame, with strips, of wood, Pine, frame of, wood with, peinazos de, reinforcement for, corrugated sheet, varnish color, Wood sheet, pine, cat., comex, corner, reinforcement in, door, drag of, foundation, long. of overlap, Counter, var., axis, axis, armed with var. with stirrups, every cm., kind, column table, Ip beam, description, sketch, long. of overlap, scale frame, minimum, masonry, partition wall, placement of the first layer of septum, jacuzzi, steam, low level, dressing room, top floor, Service area, kitchen, low level, scale:, platform plan, uvt, pla, n.p., n.s.p., n.p., talud, cut, n.s.p., specifications: base improvement compacted to that of protor in wet layers of lay a stretches is compacted, platform plan, esc:, low level, ground boundary, light pole b.n., start of the stroke, scale:, tracing plane, uvt, pla, Stroke specifications, the corners of the house to locate the first corner by which the line was begun will take into account the separation that must exist with respect to the adjoining of the first side wall of the rear wall of the side wall to mark the place where the corner will be placed a bridge made of provisional cuttings of wood of blowouts each one of the bridges the stroke the straight angles will be verified with the square with the method where the right angles are formed by the legs to finish following the references of the threads is drawn with lime, of payment will approach the square meter unit payment for finished work, Reinforced concrete construction system. foundations: reinforced concrete reinforced concrete slab structure. Reinforced concrete reinforced concrete columns, tracing plane, esc:, low level, excavation plan, esc:, of by manual means in material type, Excavation will be carried out considering from the axis each of the extremes, to begin the operations of the excavation in any, perform the excavation is necessary to remove the topsoil layer, bottom of the excavation should be completely clear of debris, extracted material should be taken to a station located, all cleaning must be finished, for shoe foundation isolated, excavation specifications, details, esc:, esc:, poor concrete, template of, depth mts, section from, strain, n.d.z., ground, n.s.p.
Raw text data extracted from CAD file:
| Language | Spanish |
| Drawing Type | Section |
| Category | Misc Plans & Projects |
| Additional Screenshots |
 |
| File Type | dwg |
| Materials | Concrete, Masonry, Wood |
| Measurement Units | |
| Footprint Area | |
| Building Features | |
| Tags | assorted, autocad, details, DWG, executive, health, Level, plants, section, sections, spa |








