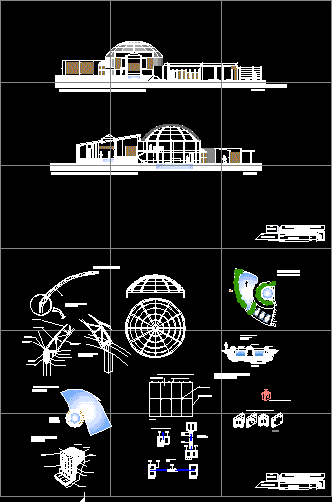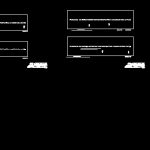Spa – Project DWG Full Project for AutoCAD

Spa project – Elevations – Sections – Details
Drawing labels, details, and other text information extracted from the CAD file (Translated from Spanish):
faculty of architecture, San Simon major university, knight leaño miguel angel, villarroel mariscal carolina, content, students, iv line c, talller, arq. nelson camacho, arq. carlos aliendre, scale :, sheet :, teachers, project: field spa and its integration to the natural environment, date :, ______________ north elevation__________________, ______________ south elevation__________________, ______________ west elevation__________________, ______________elevacion este__________________, ___perspectiv interior___________, administration, bathroom, doctor’s office, hallway be, bathrooms and dressing rooms, corridor, dressing rooms employees, sauna rest, swimming pool of relaxation, sauna rest, machine room, circulation area, cafeterias, vichy showers, pool, whirlpool, ____________perspective exterior__________________, interior perspective hydrotherapy sector, ___________view above__________________, hº aº column, truss detail, steel profile base, recessed column base, profile structure of steel profile, structural strength according to calculation, rubber filling with waterproofing, aluminum profile, polycarbonate plate, safety pins Safety for structure, steel profile, isometric detail of union, detail and encounter in start, ceramic border for pools, floor covering with ceramic, filling with waterproofing, pool detail, ceramic coating, revalse and drain pool, wall cladding with ceramic, swimming pool waterproofing, structure hº aº, natural terrain, revestimientcon wood, edge detail, detail inmercion pool, stone wall, planter, place stone, detail treatment pool, treatment path, detail treatment pool, circulation, hydrotherapies, union hardware for safety glasses, perspectives, glazing for safety glasses with fittings, section ff, dimensions in mm., safety glass, embedment hardware, union hardware, cc section, dd section, hardware union to embed, elevation, for embedding in aluminum carpentry, anchoring detail for emp Other, detail for embedment, detail for union, detail of enclosure with glass, elevations, interior and exterior perspective, south and east elevation, construction details
Raw text data extracted from CAD file:
| Language | Spanish |
| Drawing Type | Full Project |
| Category | Hotel, Restaurants & Recreation |
| Additional Screenshots |
 |
| File Type | dwg |
| Materials | Aluminum, Glass, Steel, Wood, Other |
| Measurement Units | Metric |
| Footprint Area | |
| Building Features | Pool |
| Tags | accommodation, autocad, casino, details, DWG, elevations, full, hostel, Hotel, Project, Restaurant, restaurante, sections, spa |








