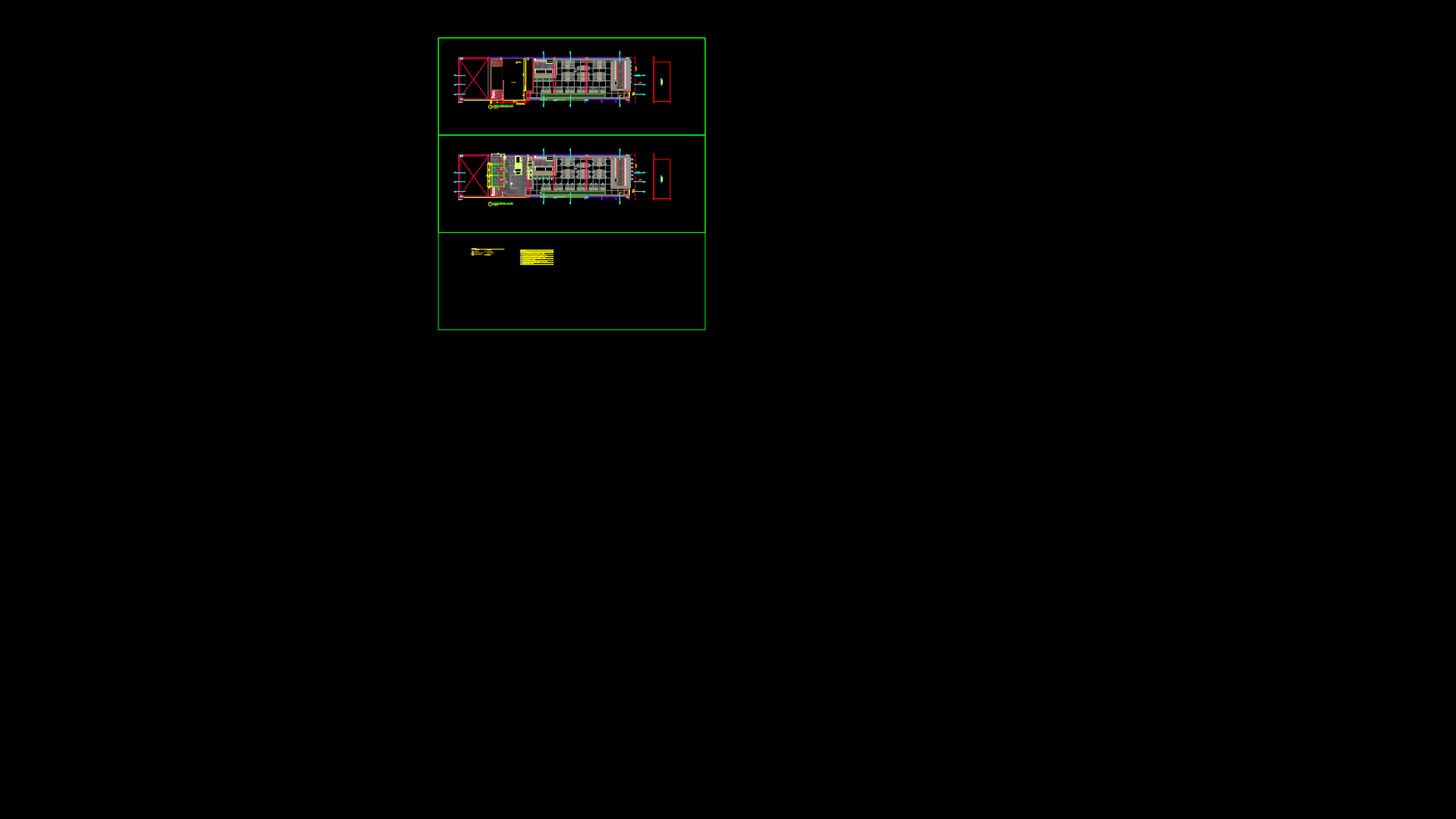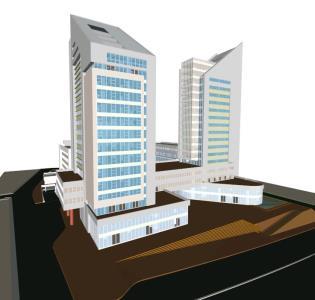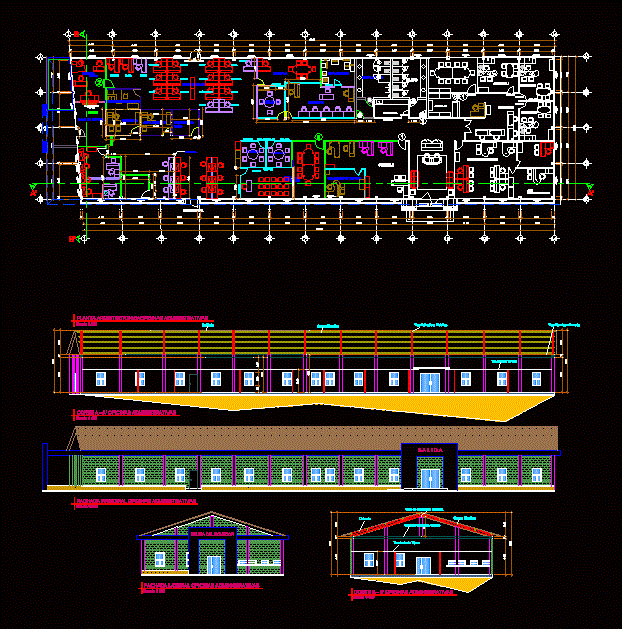Spa, Sonesta Posada Del Inca Hotel, Yucay, Peru DWG Plan for AutoCAD
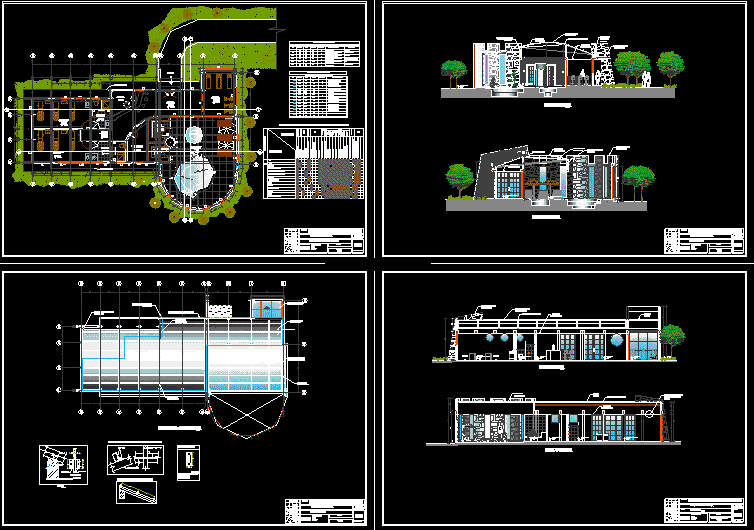
Yucay Sonesta Hotel Spa – Plans, sections, details, measurements, specifications
Drawing labels, details, and other text information extracted from the CAD file (Translated from Spanish):
ceramic floor creta series, s.s.h.h., living room, dressing room, Roman pool, cold well, pool area, living room, gym, meditation room, massage room, suite, w.c. varon, w.c. woman, machine room, sauna, turkish, attention bar, lobby, terrace, jacuzzi, catwalk, auditorium, foyer, stage, sound room, star, general deposit, stairs, auditorium, administration, library, administration, direction, room waiting room, meeting room, cubicle of professors, teachers room, library-reading room, book deposit, virtual library, hygienic services, toilets, sidewalks, topico, lock two strokes forte, transparent national double, tarrajeo rubbed, wood slatted board, latex, white color, cpp satin, wooden doors with varnish, iron with security, enamel, color of exterior beams, ceramic, environments, carpentry, painting of finishes, doors, windows, walls, beams, columns, contrazócalos, zócalos, finishes, glass, locksmith, inter., ceiling, paintings, walls, exter., columns, beams, floors, polished cement, burnished, block, first level, second level, third level, terrazzo, park eton, wood, consider starts in solid slab, location:, department:, province:, district:, plane:, prop., project:, spa – sonesta posadas del inca, indicated, cusco., urubamba, yucay, scale: , sheet:, date:, dib., marco antonio mendoza torren, architect, bet – el, tourism real estate s. a., detail of jacuzzi, architects, bet-el, floor porcelain, taps, legend accessories, height of installation, environment, sanitary model, technical specification, quantity, brand, white, equipment for jacuzzi and Roman pool, sand filter, recirculating pump, holder, square minimalist line., electric control board, push button and pneumatic switch kit, air control for jets, steam generator, installation of steam equipment, air controls for hydromassage jets, reflector, hayward, steamist, minimalist type of color malamine, stone slab floor, polished cement floor, distribution plant -spa, attention, type, width, height, alfeiz., box of openings – doors, —–, characteristics , entrance, wc, sauna and turkish, massage room, wc and machine room, window box – windows, green area, c-c ‘cut, d-d’, male wc, cuts aa, bb, wc women, front and rear elevation, lateral elevations, section aa, laminated rectangular tube , cold or hot, strap anchoring detail, location straps, covers-spa, spa, swimming pool area, hall, living room, gym, meditation room, male toilet services, women’s toilet services, catwalk, massage rooms, suite, terrace, sauna, Turkish, machine room, aluminum doors, perimeter walls, beams, columns, porcelain, porcelain, clad walls, stone slab
Raw text data extracted from CAD file:
| Language | Spanish |
| Drawing Type | Plan |
| Category | Hotel, Restaurants & Recreation |
| Additional Screenshots |
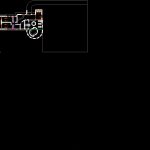 |
| File Type | dwg |
| Materials | Aluminum, Glass, Wood, Other |
| Measurement Units | Metric |
| Footprint Area | |
| Building Features | Garden / Park, Pool |
| Tags | accommodation, autocad, casino, del, details, DWG, hostel, Hotel, measurements, PERU, plan, plans, Restaurant, restaurante, sections, spa, specifications |


