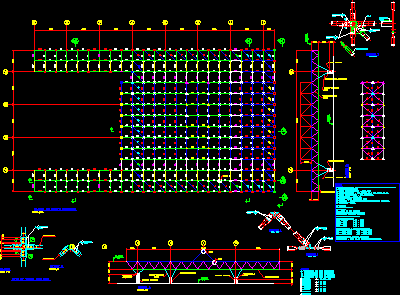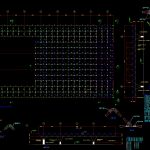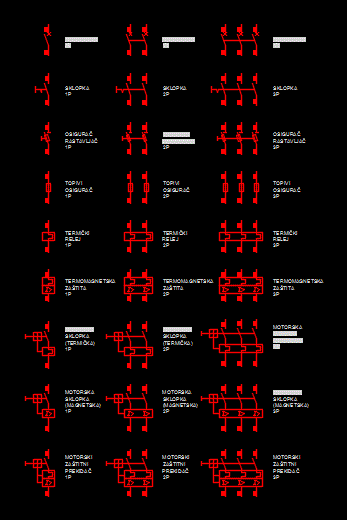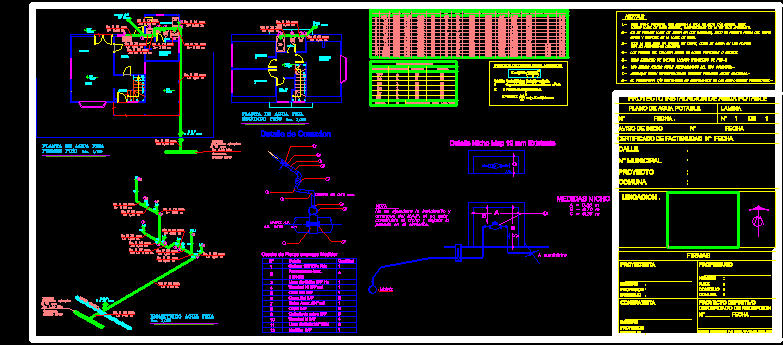Space Structures DWG Detail for AutoCAD

Space structures – Plant – Details
Drawing labels, details, and other text information extracted from the CAD file (Translated from Portuguese):
Pen, Sc.plot:, Layer, Data for plotting, ink jet, Width, Var., color, Var., Formats, Var., file name, Xxxxxxxxx, client:, area:, title:, drawing:, calculation:, verification:, approval:, drawing, scale:, review, This design property of the mto metallic constructions can not be, Ceded or copied in whole or in part out of the contractual terms., date, seen, description, Rev, Mgn, Moacir, Cf engineering, work, initial issue, Plants cutting elevations, courteous, Mgn, email:, fax:, Phone:, Create alert, Street, matrix:, Street dr. Abelardo vergueiro, fax:, Phone:, Sao Paulo-SP, office:, email:, Constant dimensions throughout the entire, Carrying out the loading of the, Any inconsistency between scales, All measures except those noted, J.f.carrascal, Jbb, R.p.carrascal, Structure coverage, Sports court, Spatial structure coverage, Workers’ union in the paper industries, The request, scale, Title of the board, client, work, Of the board, file, approved, drawing, project, coordination, review, Construction site, project, Luiz antonio, seen, Approval notices, review, date, verification, J.f.carrascal, general notes, In inches., Review description, Responsibility., Quotas will prevail., Initial review, date, state, Presentation project, Esp.mm, Esc, color, remaining, Plotting, color, Esc, Esp.mm, remaining, Plotting, scale, Upper banzo plant, typical, typical, Prencher after assembly, TV., T.p., scale, court, typical, Concrete pillar, T.p., TV., court, scale, Fill in, Assembly, Fill in, Assembly, Prencher after assembly, Concrete pillar, scale, plant, court, scale, Typical detail of the, grades:, The dimensions are in millimeters. Except where otherwise noted., Of materials., Astm flat laminates, Structural, Folded sheet cos air color, Astm, galvanized sheet, Astm excluded from the plan, noted., of reference:, Metal: kelly pitelko, Architect: aflalo gasperini architects., Arq. Arq., Drawing: typical profile of the., Top of the finished floor., Bz centerline of the flange., Scaffolding: sewing services projects., Provided by mto., Pipe color air color, Esc .:, detail, pipe, Tuesday support, Pipe color air color, subtitle:, detail, Esc .:, detail
Raw text data extracted from CAD file:
| Language | Portuguese |
| Drawing Type | Detail |
| Category | Construction Details & Systems |
| Additional Screenshots |
 |
| File Type | dwg |
| Materials | Concrete, Other |
| Measurement Units | |
| Footprint Area | |
| Building Features | Car Parking Lot |
| Tags | autocad, barn, cover, dach, DETAIL, details, DWG, hangar, lagerschuppen, plant, roof, shed, space, structure, structures, terrasse, toit |








