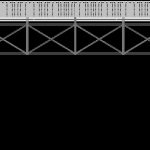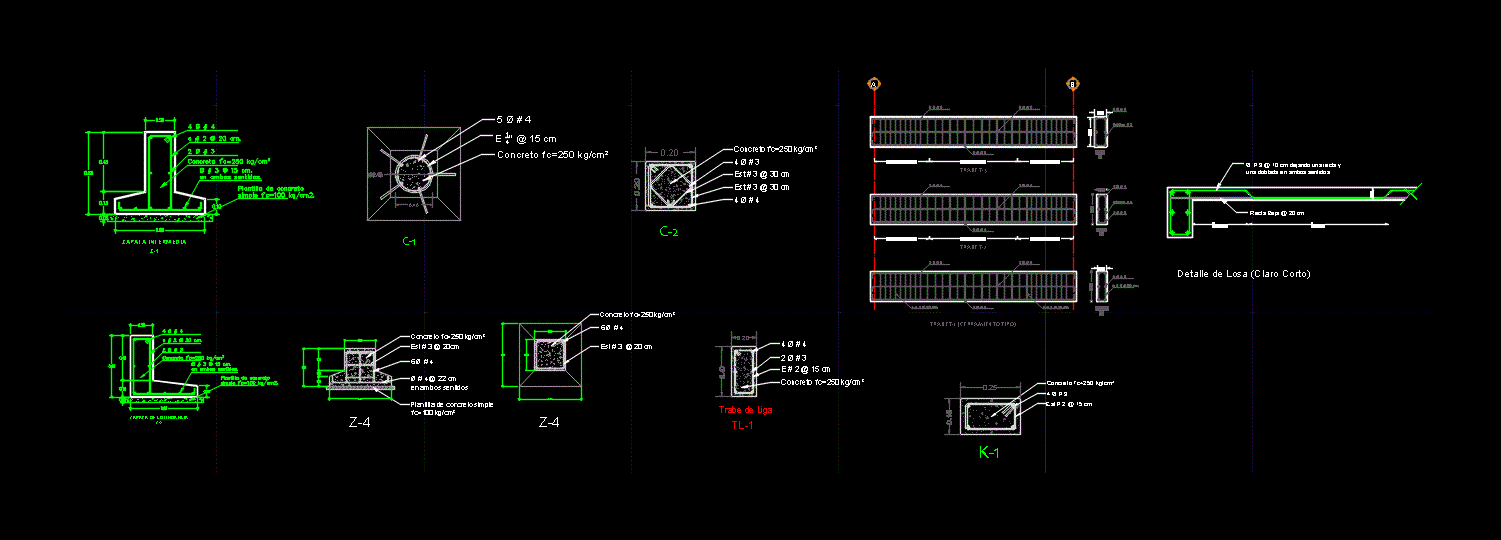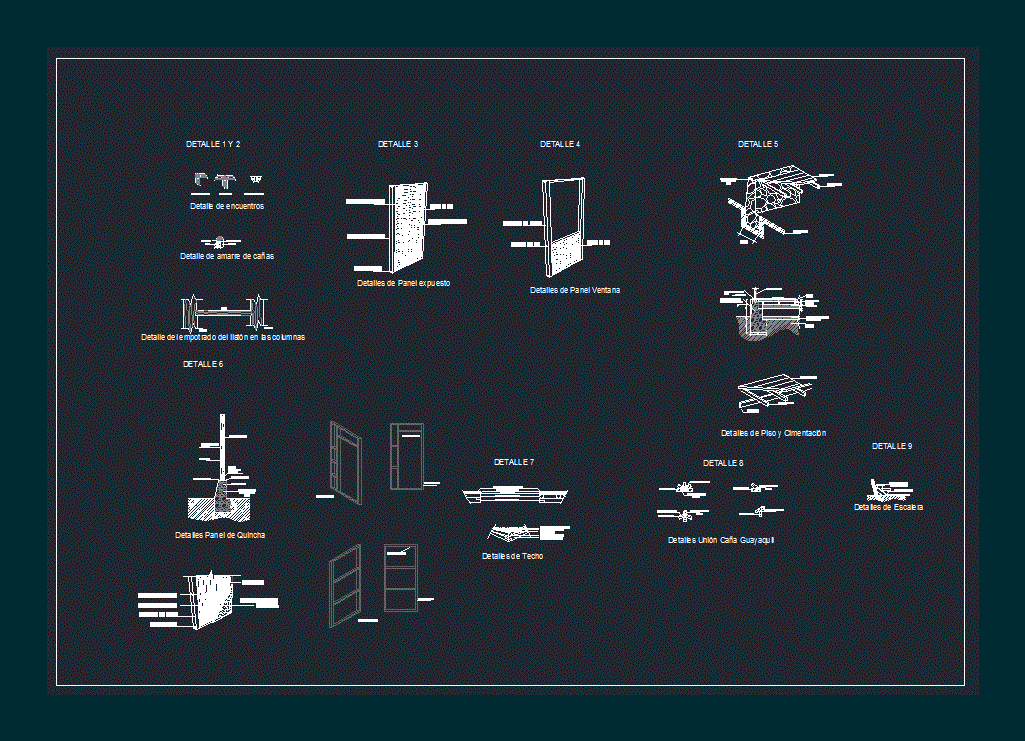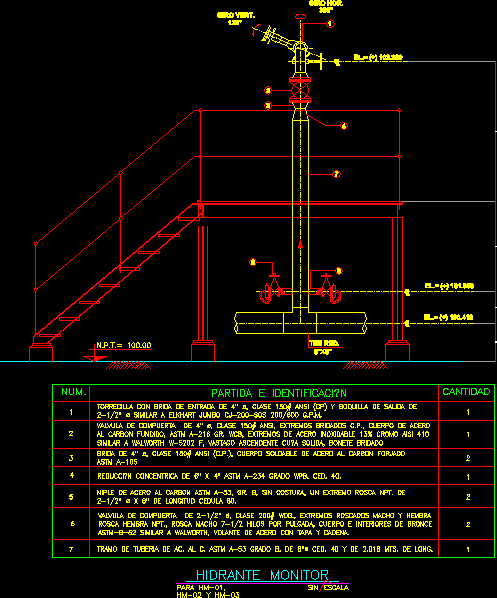Space Truss Steel Structure DWG Detail for AutoCAD
ADVERTISEMENT

ADVERTISEMENT
Space truss steel structure; Support sheet metal roof. Pilar H ° A ° plate bolts anchored support arrangement of metal pipes in active vector system. Union for welded joints. Galvanized corrugated iron roof gutter detail galvanized
| Language | N/A |
| Drawing Type | Detail |
| Category | Construction Details & Systems |
| Additional Screenshots |
 |
| File Type | dwg |
| Materials | Steel |
| Measurement Units | |
| Footprint Area | |
| Building Features | |
| Tags | architecture, autocad, barn, construction, cover, dach, Design, DETAIL, DWG, hangar, historic, lagerschuppen, metal, pilar, plate, roof, shed, sheet, space, steel, structure, support, terrasse, toit, truss, visual |








