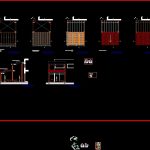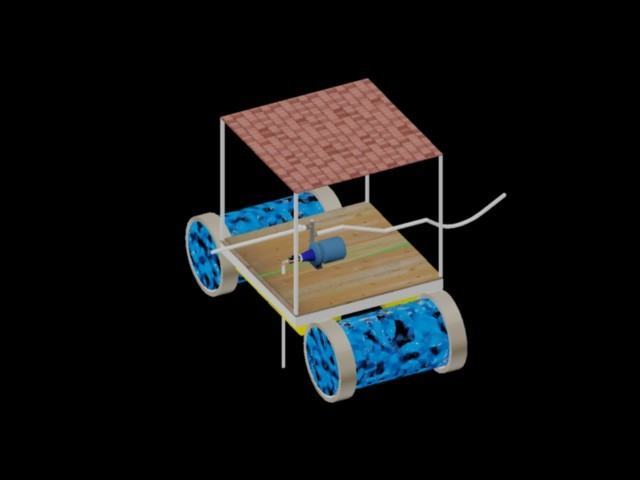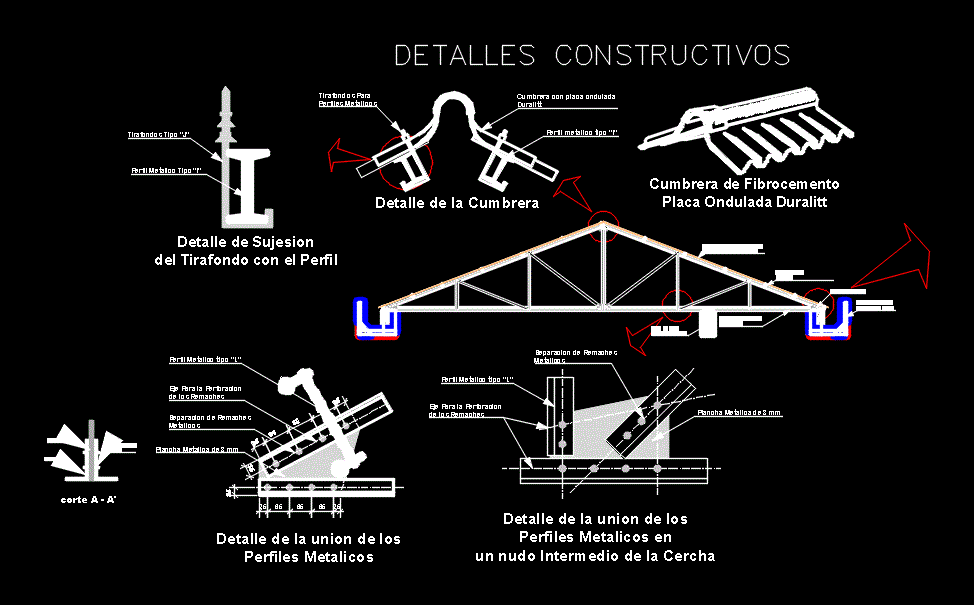Spanish Tiles Over Wooden Sub-Roof DWG Detail for AutoCAD
ADVERTISEMENT

ADVERTISEMENT
Tongue and groove wooden panel roof covered with Spanish tiles – construction details
Drawing labels, details, and other text information extracted from the CAD file (Translated from Spanish):
upc, plane :, sheet :, wood finishes and technology, sandra jiménez hereje, course :, student :, section :, date :, scale :, distribution of furniture and columns, tongue and groove distribution, distribution of slats, bolt, metal plate t, welded steel plate, steel plate with anchor, battens for polycarbonate, polycarbonate fitting, cut a – a ‘, cut b – b’, nail, through bolts, finishes and wood technology, foil :, student: , section:, johana of the houses, perforated wooden folding door
Raw text data extracted from CAD file:
| Language | Spanish |
| Drawing Type | Detail |
| Category | Construction Details & Systems |
| Additional Screenshots |
 |
| File Type | dwg |
| Materials | Steel, Wood, Other |
| Measurement Units | Metric |
| Footprint Area | |
| Building Features | |
| Tags | autocad, construction, covered, DETAIL, details, détails de construction en bois, DWG, groove, holz tür, holzbau details, panel, roof, spanish, tiles, Wood, wood construction details, wooden, wooden door, wooden house |








