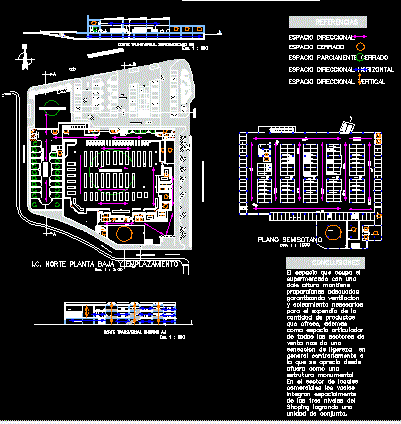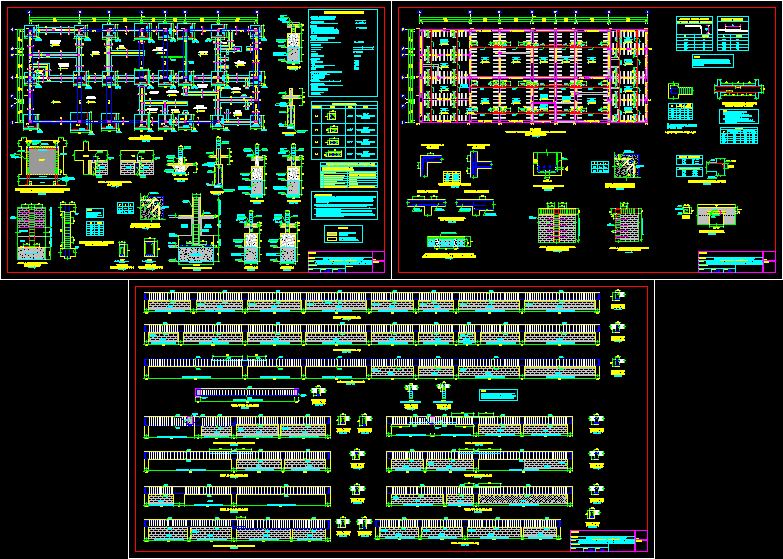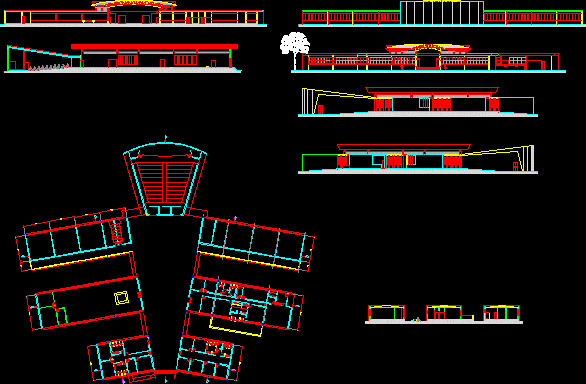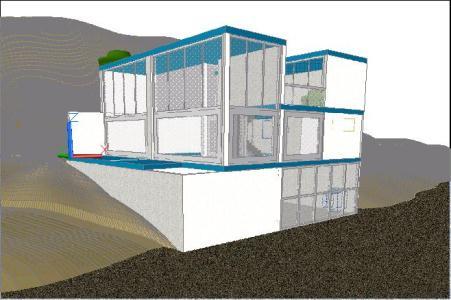Spatial Analysis Of A Supermarket DWG Block for AutoCAD

Spatial analysis of a supermarket by environment
Drawing labels, details, and other text information extracted from the CAD file (Translated from Spanish):
semisotano plane, vehicular circulation, pedestrian circulation, block, tank, sub station, machine room, vehicular, ramp, support staff, men, showers lockers, ladies, carts, pedestrian ramp, vehicular ramp, parking area, sidewalk, street of service, avenue d ‘orbigni, avenue melchor perez de olguin, ic North ground floor and location, commercial premises, supermarket, food court, shoping aa cross section, cinema, bb supermarket cross section, references, directional space, closed space, partially enclosed space, horizontal directional space, vertical directional space, conclusions, space that occupies the supermarket with a dole height maintains adequate proportions ensuring ventilation and sunlight necessary for the sale of the amount of products offered, in addition as a space articulator of all sales sectors gives us a feeling of lightness in general contrary to what it can be seen from the outside as a monumental structure in the commercial premises sector, the gaps are spatially integrated from the three levels of shoping, achieving a unit of unity.
Raw text data extracted from CAD file:
| Language | Spanish |
| Drawing Type | Block |
| Category | Retail |
| Additional Screenshots |
 |
| File Type | dwg |
| Materials | Other |
| Measurement Units | Metric |
| Footprint Area | |
| Building Features | Garden / Park, Parking |
| Tags | analysis, autocad, block, commercial, DWG, environment, mall, market, shopping, spatial, supermarket, trade |








