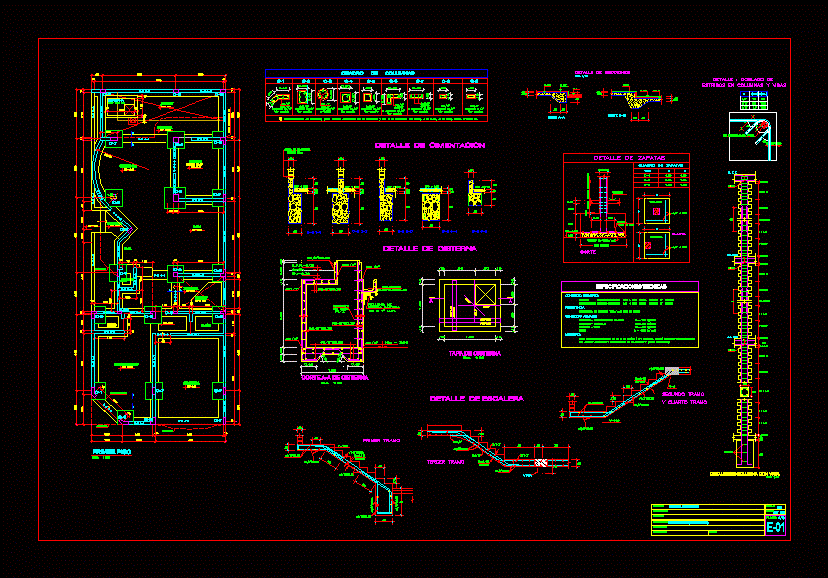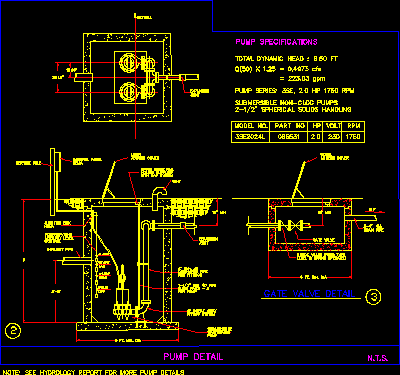Special Block Separation Housings And Maintenance DWG Section for AutoCAD
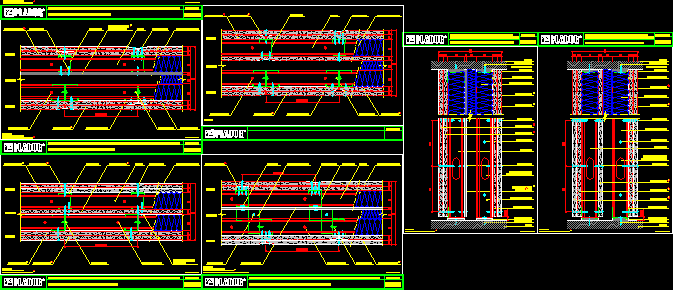
Plaster plates – Pladur – Special block housings separation – Maintenance – Details – Sections – Ten files
Drawing labels, details, and other text information extracted from the CAD file (Translated from Spanish):
note: dimensions in mm, plasterboard, channel anchor, insulating material, channel, upright, screw pm, screw mm, face b, face to, camera, camera division with plate.- free.- horizontal section, upper channel, perforation for , lower channel, watertight seal, passage of installations, channel anchor, floor, ceiling, partitions with specific characteristics., division camera with plate.- free.- vertical section, felt joint, bracing, steel plate, rivet, division chamber with steel plate.- braced.- vertical section, floor, forged, wall, wall anchors, chamber division with steel sheet.- braced.- general elevation, division camera with plate.- free.- general elevation, plasterboard , nm screw, naturvex plate, camera division with naturvex.- free.- horizontal section, camera division with naturvex.- free.- vertical section, camera division with naturvex.- free.- general elevation, camera, camera division with plate. – braced.- horizontal section, div isión camera with plate.- braced.- vertical section, division chamber with steel plate.- braced.- horizontal section
Raw text data extracted from CAD file:
| Language | Spanish |
| Drawing Type | Section |
| Category | Construction Details & Systems |
| Additional Screenshots |
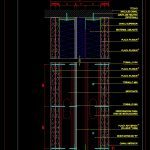 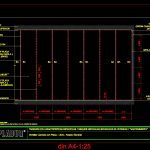 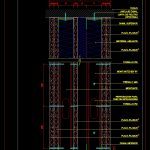  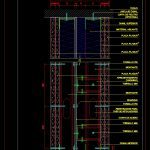    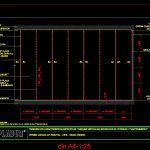    |
| File Type | dwg |
| Materials | Steel, Other |
| Measurement Units | Metric |
| Footprint Area | |
| Building Features | |
| Tags | adobe, autocad, bausystem, block, construction system, covintec, details, DWG, earth lightened, erde beleuchtet, housings, losacero, maintenance, pladur, plaster, plates, plywood, section, sections, separation, special, sperrholz, stahlrahmen, steel framing, système de construction, terre s |



