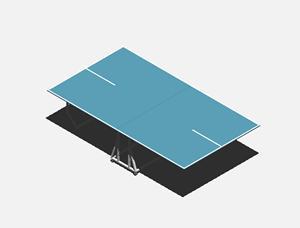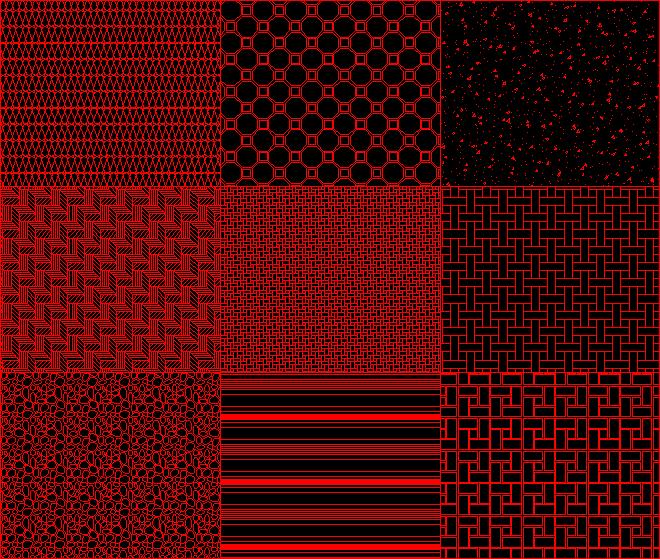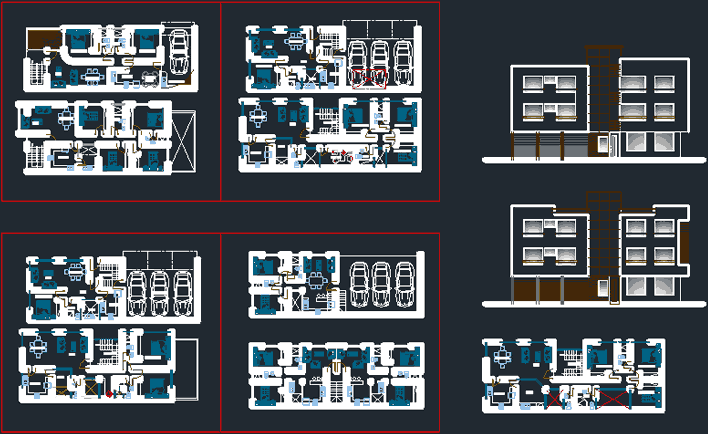Special Finishes For Sports Courts DWG Detail for AutoCAD

Special finishes for polisport flagstone and railings – Materials – details
Drawing labels, details, and other text information extracted from the CAD file (Translated from Spanish):
scu, ual, peripheral, oak, fracc., river nazas, gomez-torreon, entrance, land, court x, cut and, z cut, typical sections for sports slab, x-x cut, compacted base, concrete slab, joint filled, with sand, expansion joints covered with pitch and, notes:, post, concrete, elevation front door, metal mesh, the dimensions are on the drawing., the dimensions will be verified on site., the dimensions are given in centimeters, general notes, the final finish of the field will be, see the location of the blacksmith’s shop, in plant, sports field, light blue epoxy paint, line of axis, line for volleyball court, mesh post, red oxide epoxy paint, free throw line, three point perimeter line, bleachers, stairs, access, semi-polished cement floor, goal, basket, firm base, see detail, winery, wc m, dressing rooms, wc h, semipulido concrete floor blue color, z – z cut, slab edge, stopper, mesh, ju detail ntas, the right direction of the court shows, the detail of joints of the slab, the left direction of the court shows, the detail of dimensions and finishes, catalog railings, detail of fixation, frontal elevation pole for network, lateral elevation basket, detail of handrails, cut, sketch of location, date, advisor: project, rosa isela martinez gonzalez, drawing, plan, place, tower, coahuila. mexico, dimension, meters, scale, indicated, ing. luis carlos gonzalez, construction, special finishes polideprotiva court, urban park
Raw text data extracted from CAD file:
| Language | Spanish |
| Drawing Type | Detail |
| Category | Entertainment, Leisure & Sports |
| Additional Screenshots |
 |
| File Type | dwg |
| Materials | Concrete, Other |
| Measurement Units | Metric |
| Footprint Area | |
| Building Features | Garden / Park |
| Tags | autocad, basquetball, court, courts, DETAIL, details, DWG, feld, field, finishes, flagstone, football, golf, materials, polisport, railings, special, sports, sports center, voleyball |








