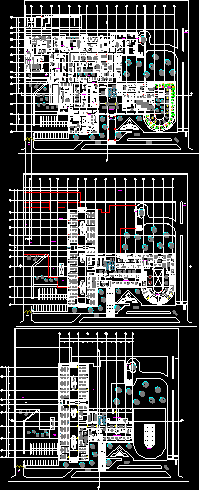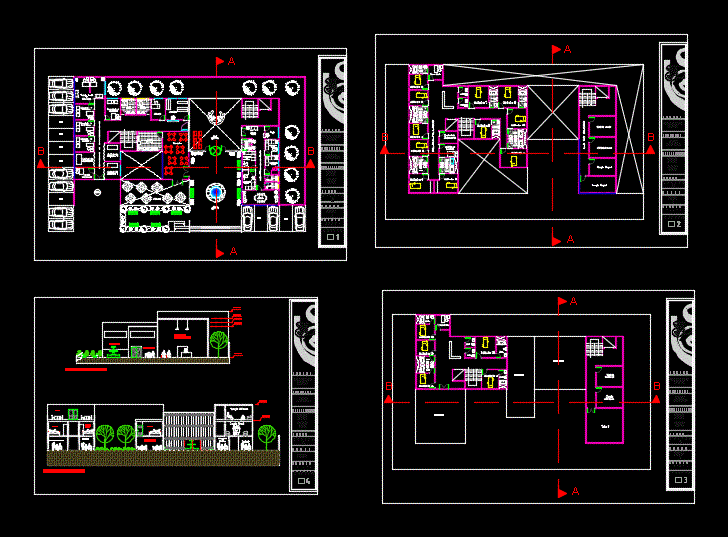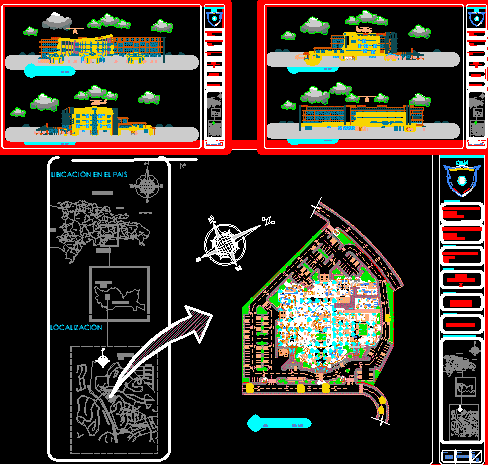Specialized Infections Hospital 2D DWG Full Project for AutoCAD
ADVERTISEMENT

ADVERTISEMENT
The plan for this 3 story hospital includes a general plan, two sections, lateral elevations, front and back elevations, administration area, consultation zone, emergency zone, laboratory area, imaging and obstetrics, pathology area, surgery zone, personnel area, patient rooms.
| Language | Spanish |
| Drawing Type | Full Project |
| Category | Hospital & Health Centres |
| Additional Screenshots |
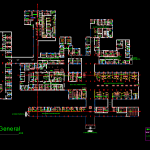 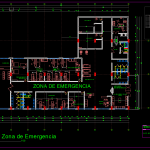 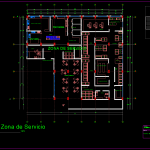 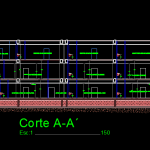  |
| File Type | dwg |
| Materials | Aluminum, Concrete, Glass, Masonry, Steel |
| Measurement Units | Metric |
| Footprint Area | 2500 - 4999 m² (26909.8 - 53808.7 ft²) |
| Building Features | A/C, Elevator |
| Tags | 2d elevation drawing, approved, autocad, CLINIC, complete, construction, DWG, full, guide, health, health center, Hospital, medical center, Project, purposes, surgery |



