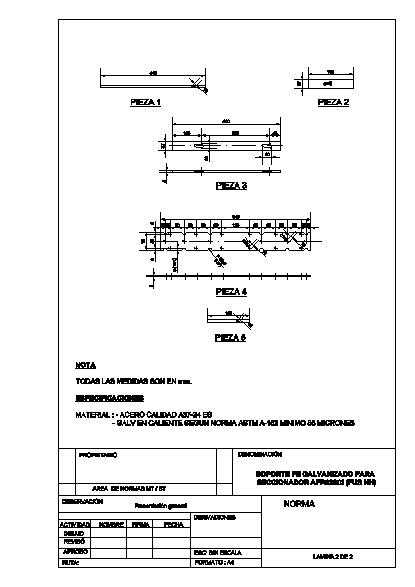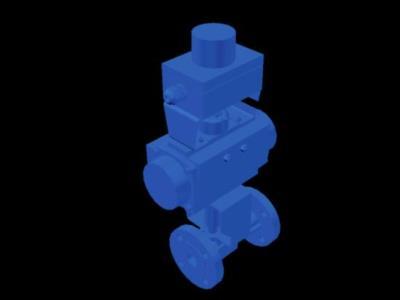Specifications Structures DWG Block for AutoCAD

SPECIFICATIONS STRUCTURES.
Drawing labels, details, and other text information extracted from the CAD file (Translated from Spanish):
rivarola frames v., architect cap, francisco shock, project management manager, ing. herberth alarcon v., draft, plant, architecture, outdoor, January, cm., detail dimension, hook, with standard hook, additionally be greater equal lmin., only when straight development is not possible, you can use anchor with standard hook, Separators will be used in all similar zeta type structural elements, for cm cm., the contractor will provide all the facilities the supervision for the extraction test of the various tests run on site the supervisor will approve the laboratories in no case this will be the contractor. The work supervisor must be present to approve the entire quality control process., quality controls, the minimum removal periods of the formwork elements will be regulated by the following times: beams sides columns: hours slabs up to m. of light: day slabs of major lights: day for each meter of excess beam bottom to m. of light: day bottom of beams greater than m. of day for excess, cement: concrete, papped rubbing, wall ditches, Deformed formwork:, special care should be taken to ensure correct placement within the enclosure of all, the plates anchor bolts other elements that should be embedded in the, the formwork must be sufficiently waterproof to prevent loss of, these elements must be well insured to prevent them from moving, during the concrete placement process., The internal face of the formwork must be clean free of diverse particles., reinforcing steel:, according to the requirements established in the chapters of the standard for, The steel will be grade quality with, corrugations according to the astm standard, Before use the armor will be cleaned carefully so that they are free, of paint any other substance capable of reducing adhesion with, can not be used pieces of canes or particles of aggregates., Coatings means the free distance between the most prominent point, of any reinforcement the external surface of concrete but excluding tarrajeos, structural element reinforcement coating, the concrete. to hold fix the reinforcements in the corresponding places, they will use prefabricated mortar spacers brackets zeta metallic ties., beams columns of albanileria cm., beams structural columns for cm cm., foundation beams foundation footings cm., the coatings will be achieved by the use of concrete mortar dies., It should be noted that the rods used have their surface free of, Free blows any other defect that could adversely affect, sole, coatings in beams foundation slab, fc, cm., mts., kind, values of him, the rods spliced by means of overlaps will comply with the following dimensions:, the required joints will be executed in the areas indicated in the drawings., depth of foundation: ……. staggered cuts admissible pressure: ………………………. according to soil study special recommendations earthquake level earthquake effect soil factor predominant period of vibration: expansive soils: there is no liquefaction: there is no waterproofing of foundation structures: if there is, variable, Water:, the cuts may be staggered in a horizontal direction specify the maximum time of uncut land in the selected soils with which the fillings are constructed shall be compacted as follows: when the least material is retained in the mesh if it has more than A greater density equal to that of the maximum dry density of the modified proctor compaction test should be compacted throughout its thickness. if it has less than of it, a density not smaller than the maximum dry density of the modified proctor compaction test should be compacted throughout its thickness. When more than the material is retained in the mesh if the percentage of fines is less equal to that should be compacted a relative density not less than the use of mateirales with more than de unless the methods of compaction control are supported. compaction controls must be carried out in all layers, which is necessarily one control per maximum., welding:, pre-qualified fillet board of the same size of the elements thickness, electrodes, Reinforcing creep stress:, Creep stress of structural steel:, to. hot rolled:, b. cold rolled:, steel for metal structures:, steel for concrete:, the welds will be evaluated through the use of non-destructive tests to, pin quality astm, Bolts:, Verify your samples will be taken by the supervisor., beams fence columns, paths, sports parking lot, integral conditions
Raw text data extracted from CAD file:
| Language | Spanish |
| Drawing Type | Block |
| Category | Construction Details & Systems |
| Additional Screenshots |
 |
| File Type | dwg |
| Materials | Concrete, Plastic, Steel, Other, N/A |
| Measurement Units | |
| Footprint Area | |
| Building Features | A/C, Parking, Garden / Park |
| Tags | autocad, béton armé, block, concrete, DWG, formwork, reinforced concrete, schalung, specifications, stahlbeton, structures |








