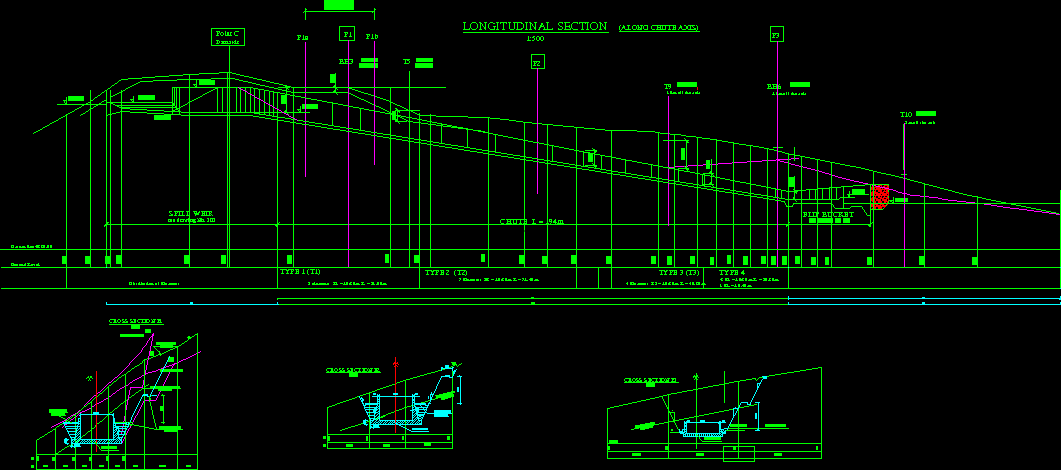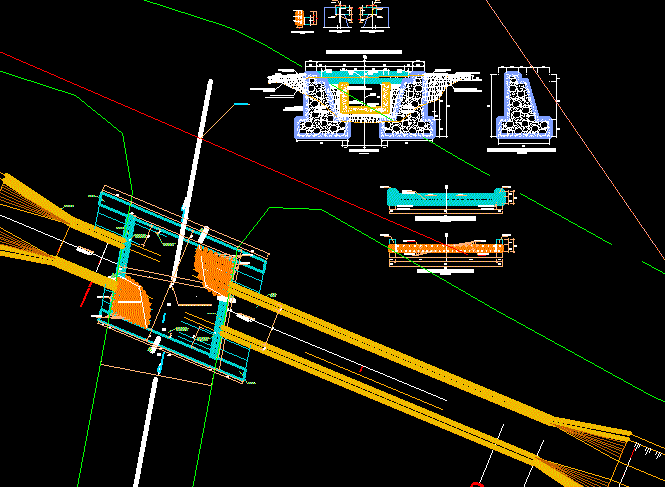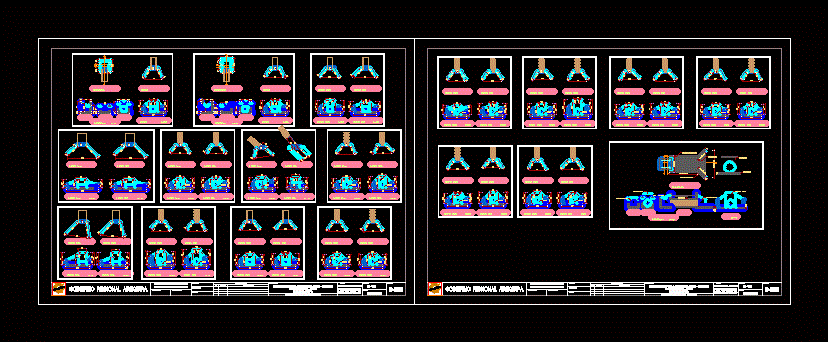Spillway DWG Block for AutoCAD

Spillway conduit, to Chemususu 200m about long, and the high of the wall is up to 3 meters 9metros tappering alo. Highest experinced in the Richter scale is 4. the thickness of the base slab vary from 1.5 to 1 m, depending on the type of wall
Drawing labels, details, and other text information extracted from the CAD file:
transition area for excavation slopes, point c dam axis, ground level, distribution of elements, gravel surfacing, assumed rock head, note this drawing shows only principle of structural reinforcement without taking account work, phases, support, bracing, etc., consulting engineers, no., revisions, sign., date, appr. mowd, checked, republic of kenya, national water conservation and pipeline corporation, section head, date:, division head, dept. head, managing director, chemususu dam – tender document – spillway chute sections and reinforcements, rev., nwcpc, design by:, langat
Raw text data extracted from CAD file:
| Language | English |
| Drawing Type | Block |
| Category | Roads, Bridges and Dams |
| Additional Screenshots |
 |
| File Type | dwg |
| Materials | Other |
| Measurement Units | Metric |
| Footprint Area | |
| Building Features | |
| Tags | autocad, block, conduit, dam, DWG, high, hydroelectric, long, meters, ramp, reinforcement, spillway, wall |








