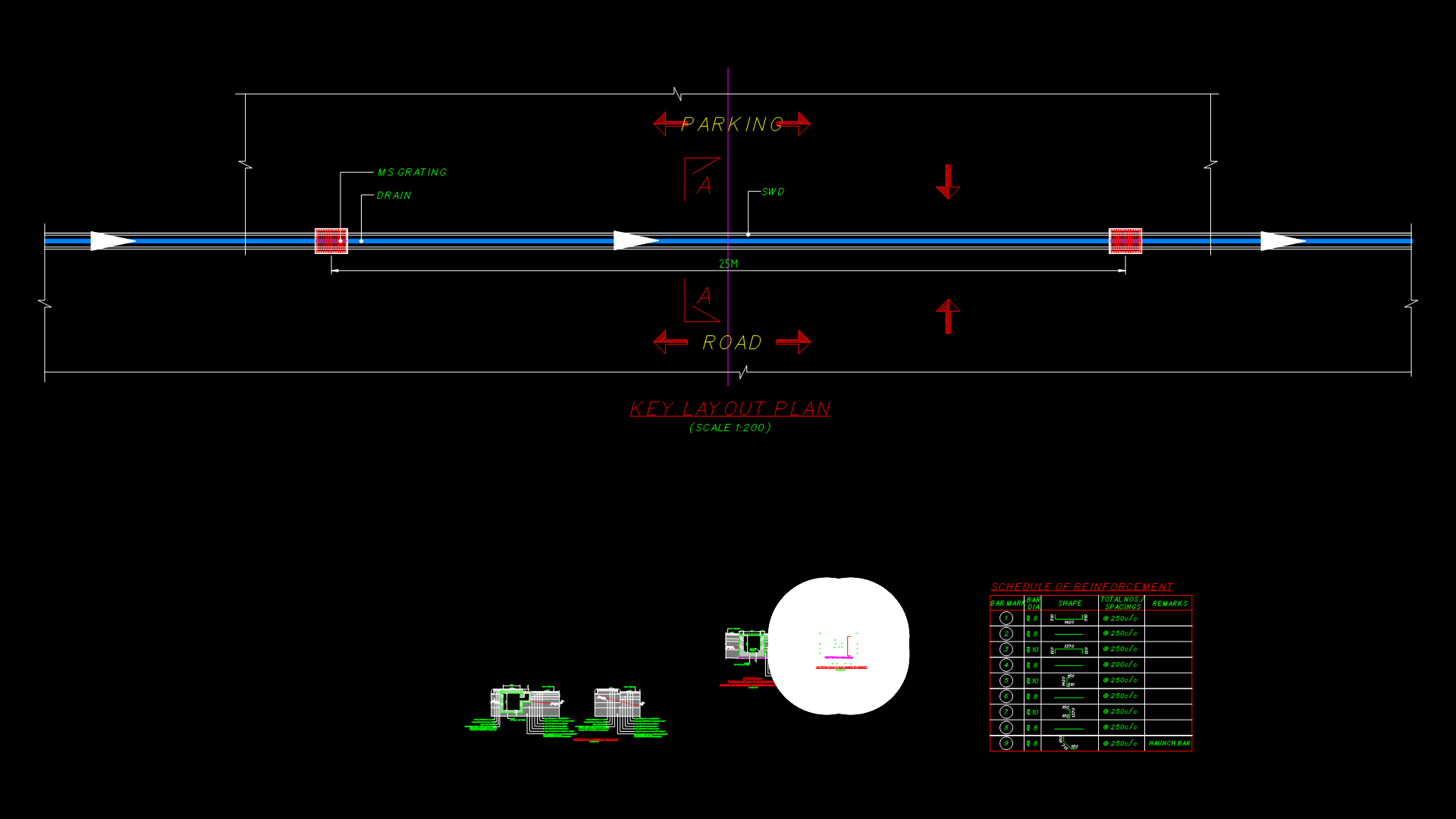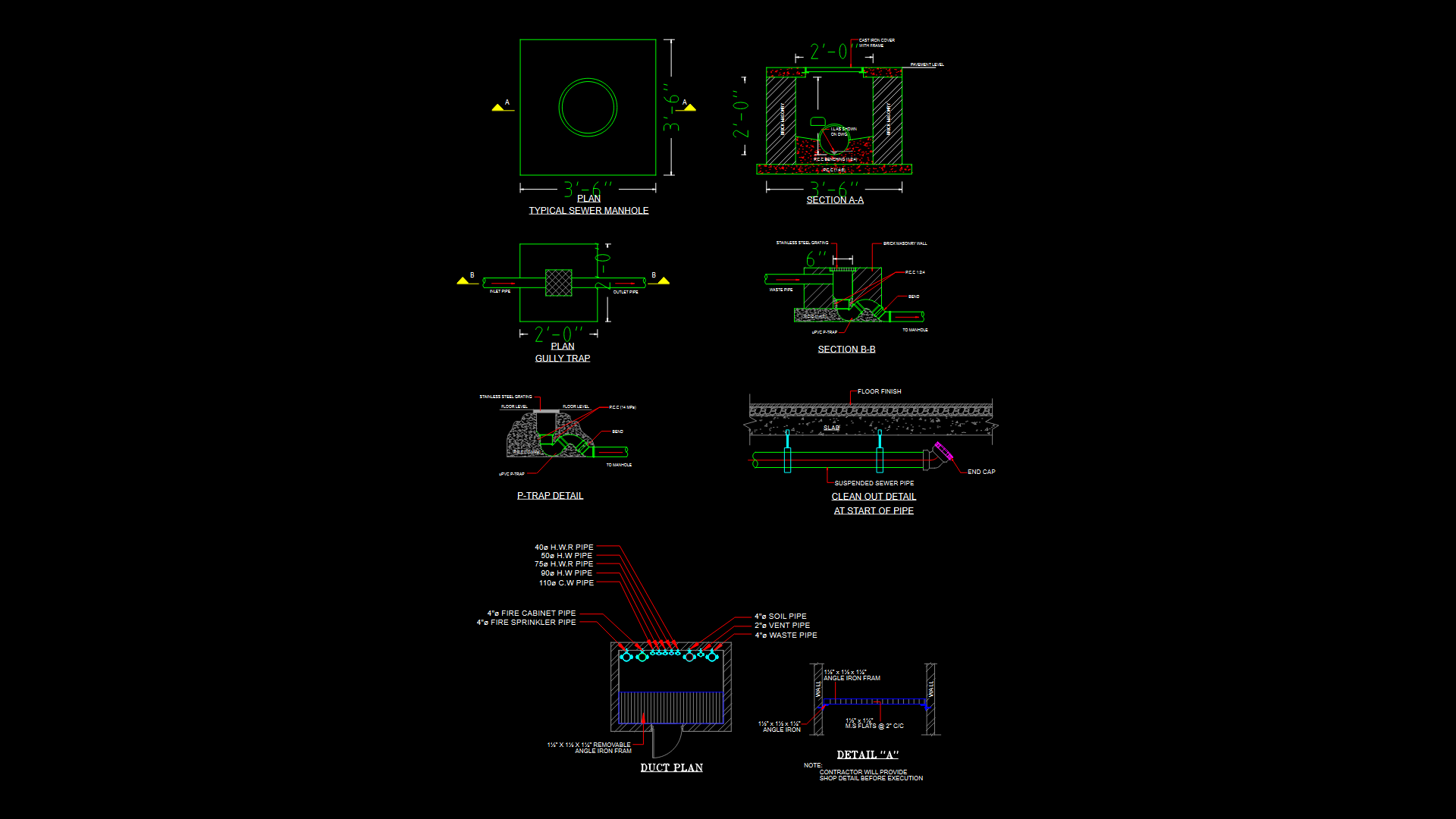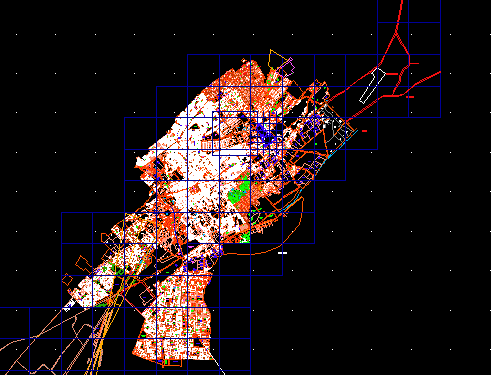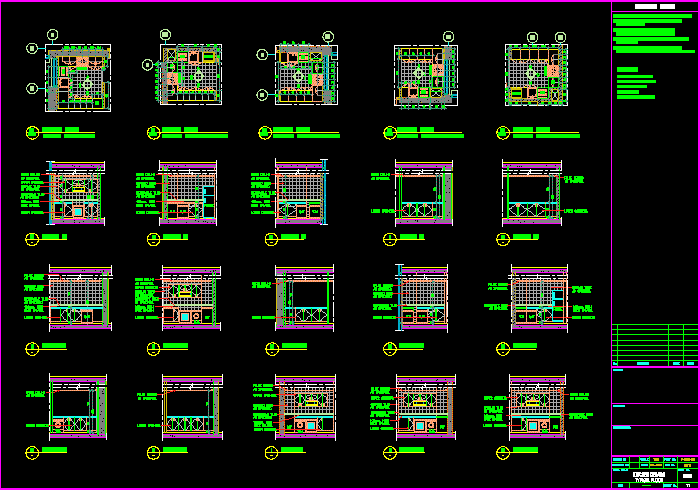Spillway DWG Detail for AutoCAD
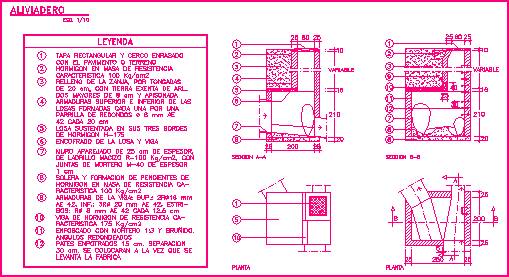
Spillway – Plant – Details
Drawing labels, details, and other text information extracted from the CAD file (Translated from Spanish):
variable, variable, Rectangular fence, With the ground floor, Concrete in resistance mass, characteristic, Stuffing, Of land with no, Two greater than cm rammed, Upper armor of the, Slabs each formed by one, Round grille mm ae, Every cm, Slab supported on its three edges, of concrete, Slab formwork beam, Wall in cm of, Of solid brick with, Thick mortar joints, Sole formation of earrings, Concrete in resistance mass, Racteristic, Beam reinforcement: sup: mm, Ae inf .: mm ae, Cm to cm, Resistance concrete beam, Racteristic, Plastered with burnished mortar., Rounded corners, Pates enpotrados cm. separation, Cm. They will be placed the time they are, Lift the factory, legend, spillway, Esc., section, plant, section, plant
Raw text data extracted from CAD file:
| Language | Spanish |
| Drawing Type | Detail |
| Category | Water Sewage & Electricity Infrastructure |
| Additional Screenshots |
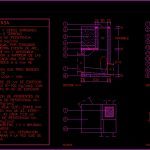 |
| File Type | dwg |
| Materials | Concrete |
| Measurement Units | |
| Footprint Area | |
| Building Features | Car Parking Lot |
| Tags | autocad, DETAIL, details, DWG, kläranlage, plant, spillway, treatment plant |
