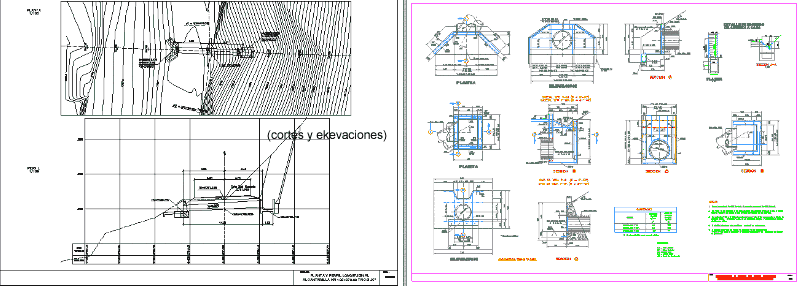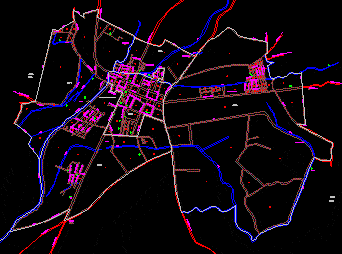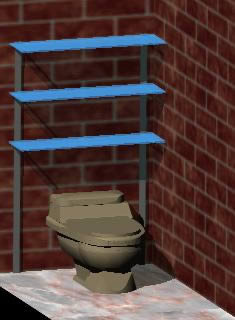Spiral Stair DWG Block for AutoCAD
ADVERTISEMENT
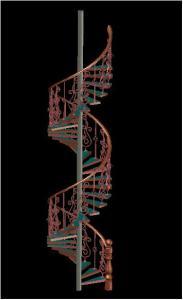
ADVERTISEMENT
Spiral Stair
Drawing labels, details, and other text information extracted from the CAD file:
date, project, title, drawing no., scale, project no., date, scale, website www.kekmyanmar.com, checked by qs, drawn by, refer, pm approved, design by, description, revise no., ynh, office renovation work reflected ceiling plan, maung maung gyi bon thar, date, project, title, drawing no., scale, project no., date, scale, website www.kekmyanmar.com, checked by qs, drawn by, refer, pm approved, design by, description, revise no., akh, spiral stair
Raw text data extracted from CAD file:
| Language | English |
| Drawing Type | Block |
| Category | Stairways |
| Additional Screenshots |
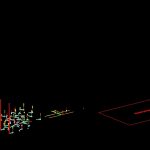 |
| File Type | dwg |
| Materials | |
| Measurement Units | |
| Footprint Area | |
| Building Features | |
| Tags | autocad, block, degrau, DWG, échelle, escada, escalera, escalier, étape, ladder, leiter, spiral, stair, staircase, stairway, step, stufen, treppe, treppen |



