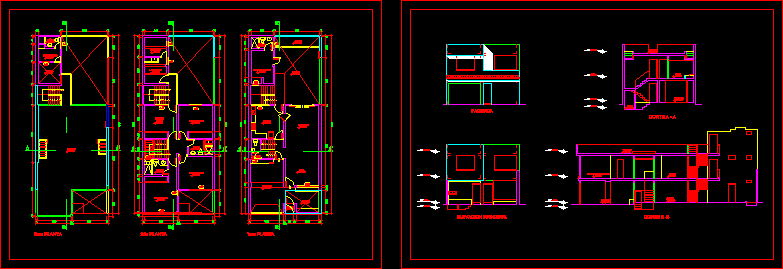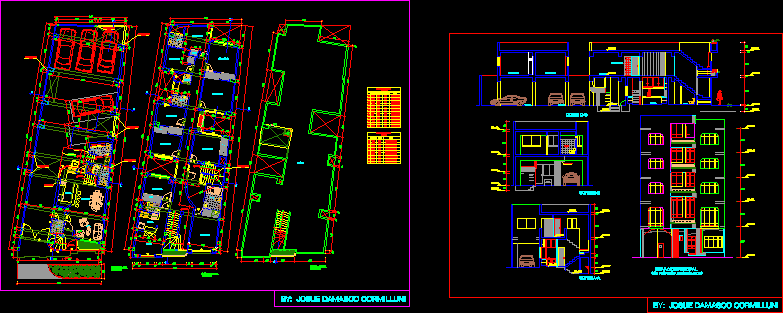Details Of Sewers DWG Detail for AutoCAD
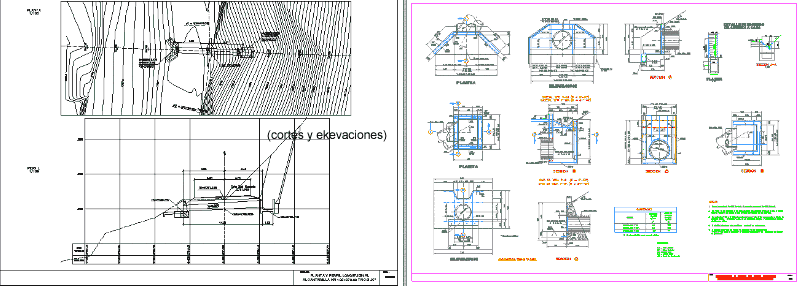
These are drainage structures are built over a road, especially if the area has a high rainfall river, and when this happens, all streams or creeks seek its natural course to reach tributaries eventually flow into large rivers.
Drawing labels, details, and other text information extracted from the CAD file (Translated from Spanish):
Alc tmc, distance, Quota, ground, Subgrade, Km., profile, designation, Plant longitudinal profile, Tmc sewer, Indicated, scale, plant, natural, Terrain profile, longitudinal section, kind, Input head, kind, Output head, For sewer head reinforcement dimensions, Notes:, See plan, New pipe, See notes, plant, Km., Tmc bodies, Construction of projected work., Demolition total replacement of the sewer., Demolition of terminal structure: head., Construction of terminal structure: head., approach., Cleaning of the drainage ditch channel, Esc, Tmc sewer, longitudinal section, Road axis, Terminal structure cleaning outlet box, Cleaning of the discharge channel, Notes:, Existing outlet box, Existing pipe, See notes, Km., Dry walled wall, plant, flow, Dry walled wall, Casting width m., new, Approach dry walled wall, Esc, Ind., Tmc sewer, variable, Topographical conditions, Place the embankment leg, flow, Road axle, J.c., E., J.c., E., Cabezote, higher, entry, Intermediate, departure, J.c., Terrain profile, plant, longitudinal section, View of the entrance of the exit, unscaled, bars, A.c., wall, Wide pvc tape, fin, Detail of the joint, unscaled, A.c., Of the top plate, Reinforcement not shown, A.c., J.c., unscaled, Upper cabezote, Bottom head, unscaled, Reinforcement not shown, Of the, Drawer cord, Pvc tape, Wide, Typical section of the, Drainage drain, Between the fin wall plant, E., Flush, J.c., R.l., bars, bars, J.c., Cabezote, lower, length, R.l., A.c., The drain drain, The bottom plate of the, Prolong the reinforcement of, A.c., J.c., J.c., unscaled, R.l., unscaled, E., Embankment leg, E., bars, its T, J.c., Typical fin section, unscaled, R.l., bars, J.c., the crown, Not shown, Plaque reinforcement, bars, R.l., A.c., J.c., bars, R.l., R.l., J.c., A.c., R.l., bars, R.l., bars, unscaled, Typical section of the, Drainage drain, J.c., bars, R.l., A.c., R.l., Consecutive, Progressive, The angle varies according to the, Drawer shaft drawer, bars, Transverse reinforcement, dimensions, bars, concrete, bars, reinforcement, Full range, Full of calculation, Drawer Sewer Dimensions, Reinforced thickness of drawer culverts, length, dimension, The measured dimensions are given in meters, The concrete is of, The reinforcement is, The location of the expansion joints was approved by the, supervisor. The maximum separation between these joints is, The culvert shall have at least one expansion joint., The foundation floor complies with the aashto section, Notes:, pending, one of, Fin entry claw, End flap of the flap, Middle nail, bars, bars, Fins, dimensions, reinforcement, a, Drainpipes, Reinforcement dimensions, scale, flat:, Ind., Var., variable, C.p., AC., C.p., DC., C.p., AC., DC., elevation, DC., AC., C.p., C.p., AC., DC., C.p., AC., plant, head, dimensions, AC, Dia., head, concrete, Steel, reinforcement, AC., Dia., section, This face will be parallel, To the track, Quantities, Abbreviations:, AC. Previous face, C.p. upper side, DC. Each face, A.c. both faces, J.c. Construction gasket, Projection of, key, Conventions, key, C.p., Notes:, All measurements are given in meters., Reinforcing steel concrete was used, The faces of the heads the intake boxes are parallel to the axis of the track., The head corresponds to the head pipe, Corresponds to the, The spindle fins, Top detail, Of head, drill, Stuffed with grout, Epoxy glue, Existing head, Topped, note:, Var., each, Exp., Dimension in, fin, variable, Dimension in each, Asphalt folder, The top also includes, Sewer heads, diameter, scale, flat:, Ind., Minimum dimensions, elevation, AC., Dia., AC., variable, Take-out box, C.p., AC., A.c., see note, J.c., Dia., plant, AC., Dia., Variable slope, The head is made of cyclopean concrete, A.c., J.c., Dia., elevation, C.p., AC., C.p., AC., AC., C.p., C.p., AC., C.p., Dia., Abbreviations:, plant, Dia., C.p., AC., C.p., C.p., AC., C.p., Dia., Dia., C.p., Variable slope, J.c. Construction gasket, A.c. both faces, DC. Each face, C.p. upper side, AC. Previous face, Type head, head, concrete, Steel, reinforcement, Varies with, This face will be parallel, To the track, This face will be parallel, To the track, This face will be parallel, To the track, J.c., section, Varies with, Type head, Take-out box, Type head, Projection of, the key, key, Varies from, Quantities, Notes:, Steel concrete was used
Raw text data extracted from CAD file:
| Language | Spanish |
| Drawing Type | Detail |
| Category | Water Sewage & Electricity Infrastructure |
| Additional Screenshots |
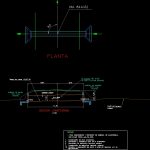   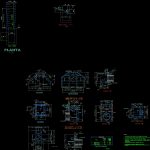 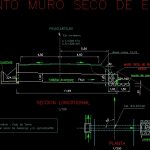   |
| File Type | dwg |
| Materials | Concrete, Steel |
| Measurement Units | |
| Footprint Area | |
| Building Features | Car Parking Lot |
| Tags | area, autocad, built, DETAIL, details, drainage, DWG, high, kläranlage, river, Road, sewers, storm, streams, structures, treatment plant |




