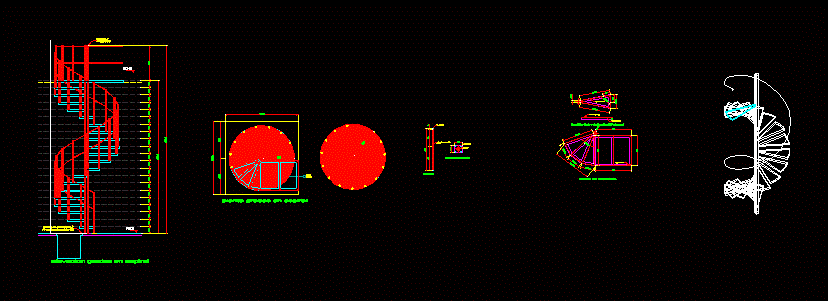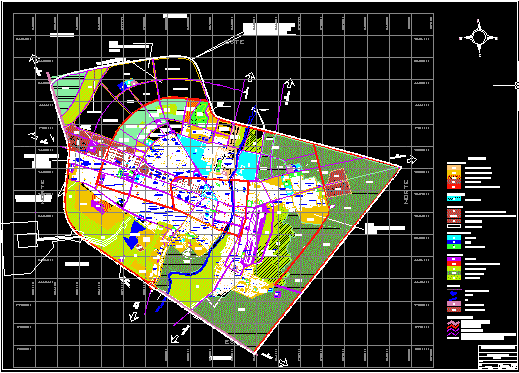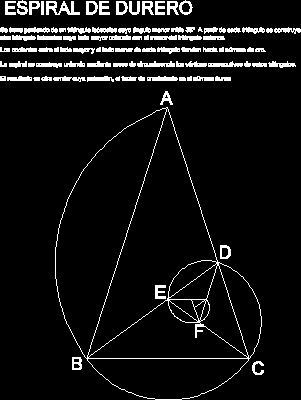Spiral Staircase DWG Block for AutoCAD
ADVERTISEMENT

ADVERTISEMENT
Spiral staircases (spiral type) metal profiles.
Drawing labels, details, and other text information extracted from the CAD file (Translated from Spanish):
Foot support, Typical of footprint, do not. Of footprint, Spiral stands
Raw text data extracted from CAD file:
Drawing labels, details, and other text information extracted from the CAD file (Translated from Spanish):
foot support, typical of footprint, do not. of footprint, spiral stands
Raw text data extracted from CAD file:
| Language | Spanish |
| Drawing Type | Block |
| Category | Stairways |
| Additional Screenshots | |
| File Type | dwg |
| Materials | Other |
| Measurement Units | |
| Footprint Area | |
| Building Features | |
| Tags | autocad, block, degrau, DWG, échelle, escada, escalier, étape, ladder, leiter, metal, profiles, spiral, spiral staircase, staircase, staircases, stairway, step, stufen, treppe, treppen, type |








