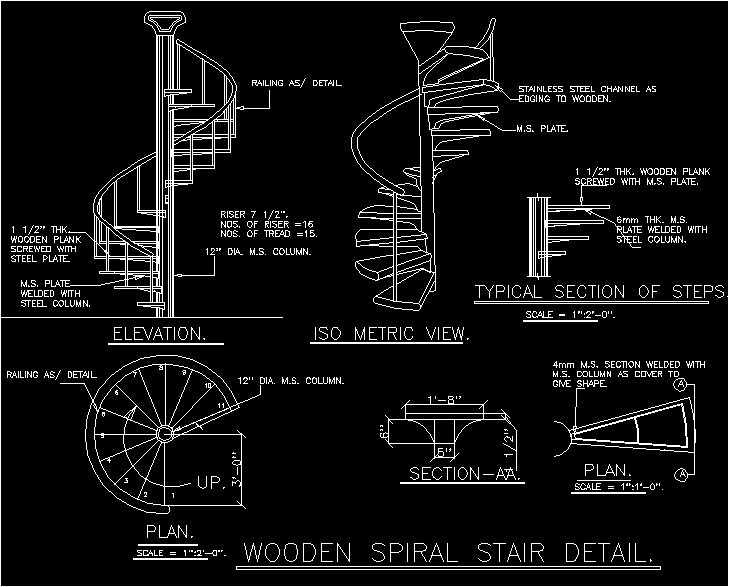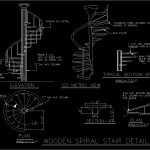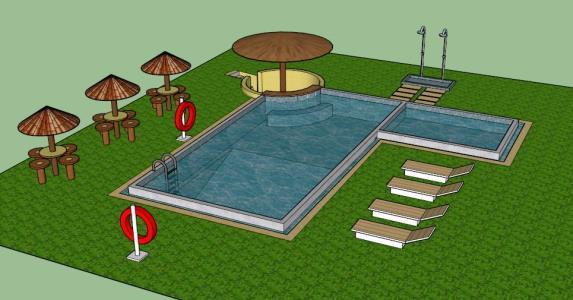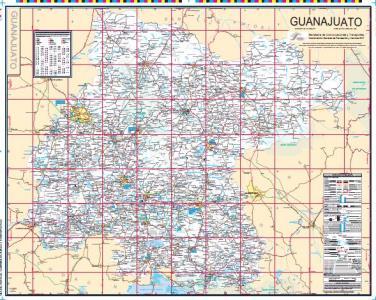Spiral Staircase DWG Section for AutoCAD

Contains plan, section, elevation, details and isometric view of a wooden spiral staircase
Drawing labels, details, and other text information extracted from the CAD file:
wooden spiral stair detail., edging to wooden., stainless steel channel as, scale, typical section of steps., screwed with m.s. plate., thk. wooden plank, give shape., m.s. column as cover to, m.s. section welded with, up., scale, plan., dia. m.s. column., elevation., railing detail., steel column., welded with, m.s. plate, steel plate., screwed with, wooden plank, thk., iso metric view., dia. m.s. column., nos. of tread, nos. of riser, riser, m.s. plate., railing detail., plan., steel column., plate welded with, thk. m.s.
Raw text data extracted from CAD file:
Drawing labels, details, and other text information extracted from the CAD file:
wooden spiral stair detail., edging to wooden., stainless steel channel as, scale, typical section of steps., screwed with m.s. plate., thk. wooden plank, give shape., m.s. column as cover to, m.s. section welded with, up., scale, plan., dia. m.s. column., elevation., railing detail., steel column., welded with, m.s. plate, steel plate., screwed with, wooden plank, thk., iso metric view., dia. m.s. column., nos. of tread, nos. of riser, riser, m.s. plate., railing detail., plan., steel column., plate welded with, thk. m.s.
Raw text data extracted from CAD file:
| Language | English |
| Drawing Type | Section |
| Category | Stairways |
| Additional Screenshots |
 |
| File Type | dwg |
| Materials | Steel, Wood, Other |
| Measurement Units | |
| Footprint Area | |
| Building Features | |
| Tags | autocad, degrau, details, DWG, échelle, elevation, escada, escalier, étape, isometric, ladder, leiter, plan, section, spiral, spiral staircase, staircase, stairway, step, stufen, treppe, treppen, View, wooden |








