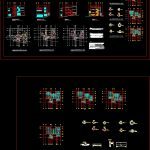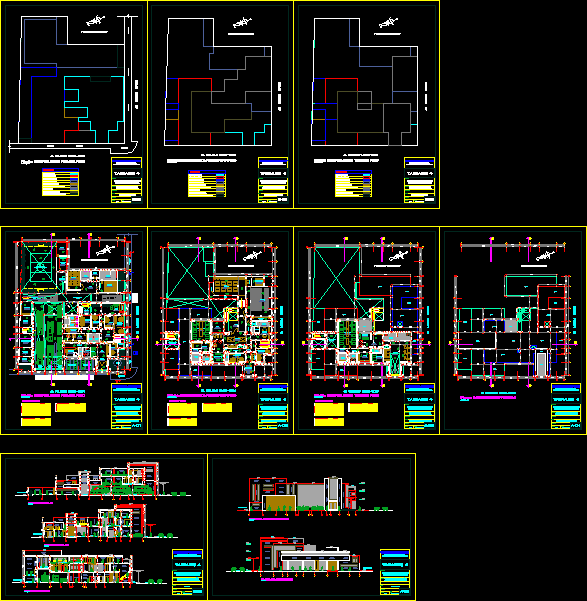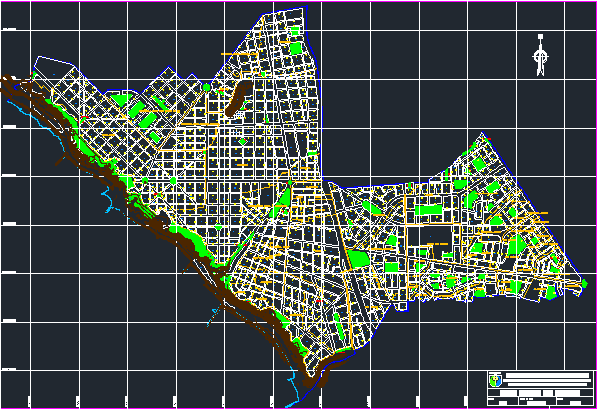Split Level House DWG Section for AutoCAD
ADVERTISEMENT

ADVERTISEMENT
Split Level house – Plants – Sections – Elevations
Drawing labels, details, and other text information extracted from the CAD file (Translated from Spanish):
north, crr, up, down, kitchen, kitchen, dining room, dining room, living room, great room, service patio, service romm, garden, garden, access, service room, bedroom, service room, service room, dressing room, dressing room , vertical folding door, master bedroom, master bedroom, first floor plan, second floor plan, third floor plan, floor plan, set plan, main facade, front elevation, side facade, left side elevation, x-x ‘cut, section x-x ‘, cut y-y’, section y-y ‘, integral project, soffits, walls, floors
Raw text data extracted from CAD file:
| Language | Spanish |
| Drawing Type | Section |
| Category | Misc Plans & Projects |
| Additional Screenshots |
 |
| File Type | dwg |
| Materials | Other |
| Measurement Units | Metric |
| Footprint Area | |
| Building Features | Garden / Park, Deck / Patio |
| Tags | assorted, autocad, DWG, elevations, house, Level, plants, section, sections, split |







