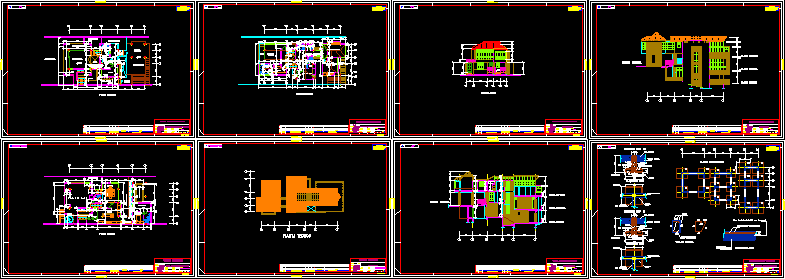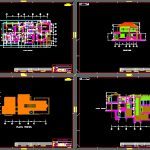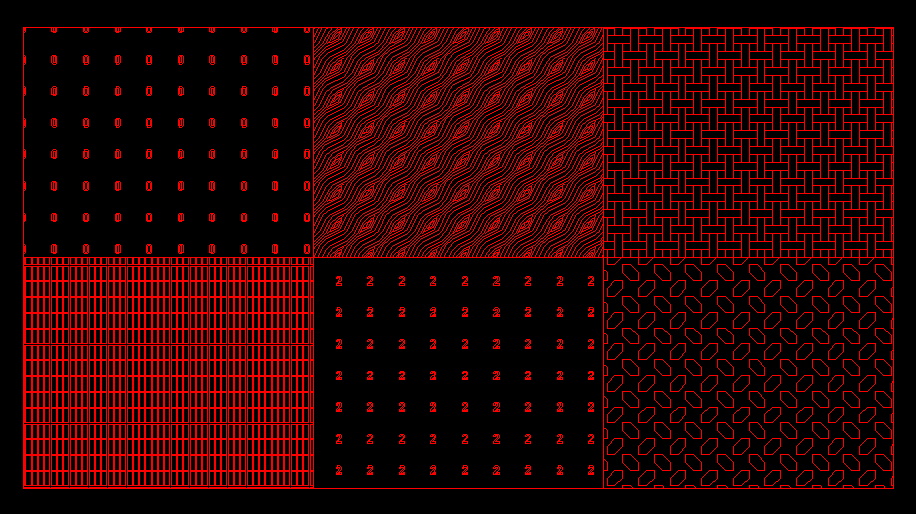Split-Level House DWG Section for AutoCAD

Split-level house – Plants – Sections – Elevations
Drawing labels, details, and other text information extracted from the CAD file (Translated from Spanish):
xxx-xx-xx-xxx-x, project, calculation, revised, drawing, approved, scale, date, disk, file, project:, approved :, revised :, drawing :, calculation :, date :, scale :, plane no:, page :, of :, rev :, title, reference drawings, file :, original cutting line, copy cutting line, it is forbidden to correct this drawing without, it must be notified to the department of, any modification made in field, authorization of this department., design of buildings alhena, ca, important, rev., j.marcano, j. marcano, -.—–, revisions or modifications, review, bathroom, visitors, garden, internal, corridor-terrace, main room, solar, lobby, studio, garden humid, stone garden, hall, entrance, empty , internal patio, service, main, parking, main garden, main floor, josé marcano, client, three-level family home, plant architecture. Main floor, upper floor, architecture floor. upper floor, terrace, dressing room, bedroom, gardener, auxiliary, s a l or n b a r, kitchen, lower floor, detached house, plant architecture. lower floor, deposits, hydropneumatic, laundry, dining room, design of constructions alhena, c. a., floor ceilings, north façade, cross section, main entrance, west façade, foundations plant, three-level detached house, brace beam, section, floor, shoe, in both directions, finished floor, pedestal, or compacted filling, detail of the floor, firm ground, foundations, braces of braces and floor
Raw text data extracted from CAD file:
| Language | Spanish |
| Drawing Type | Section |
| Category | Misc Plans & Projects |
| Additional Screenshots |
 |
| File Type | dwg |
| Materials | Other |
| Measurement Units | Metric |
| Footprint Area | |
| Building Features | Garden / Park, Deck / Patio, Parking |
| Tags | assorted, autocad, DWG, elevations, house, plants, section, sections, splitlevel |







