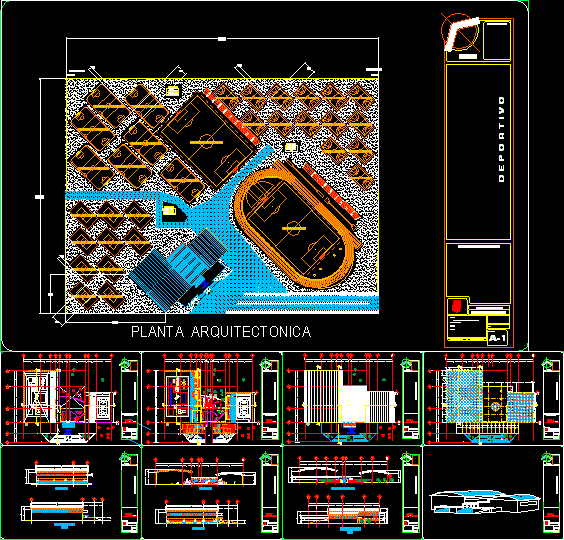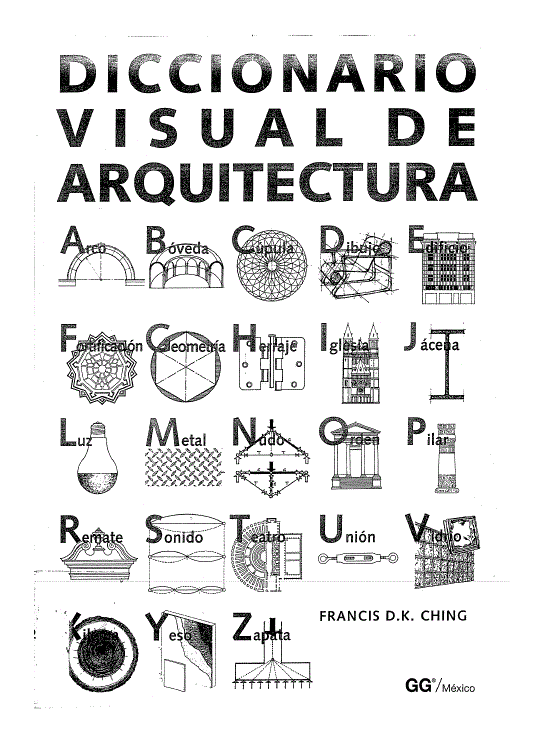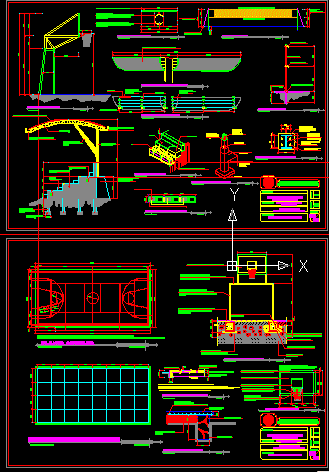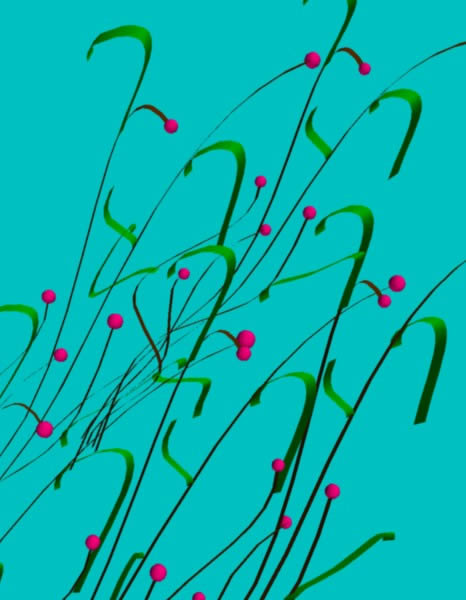Sport Center DWG Section for AutoCAD
ADVERTISEMENT

ADVERTISEMENT
Sport Center – Plants – Sections – Elevations –
Drawing labels, details, and other text information extracted from the CAD file (Translated from Spanish):
soccer field-fast, volleyball court, access square, dimensions in meters, projected :, teacher :, location :, project direction :, architectural plan, architectural composition, date, plane no., north, reference plane, gym, location sketch, npt, gym, multiple uses, basketball court, architectural floor, athletics track, soccer field, saucillo savior cross, sports, adjoining, e. s. i. to. to strike, main facade, east side facade, west side facade
Raw text data extracted from CAD file:
| Language | Spanish |
| Drawing Type | Section |
| Category | Entertainment, Leisure & Sports |
| Additional Screenshots |
 |
| File Type | dwg |
| Materials | Other |
| Measurement Units | Metric |
| Footprint Area | |
| Building Features | |
| Tags | autocad, center, DWG, elevations, plants, projet de centre de sports, section, sections, sport, sports center, sports center project, sportzentrum projekt |






