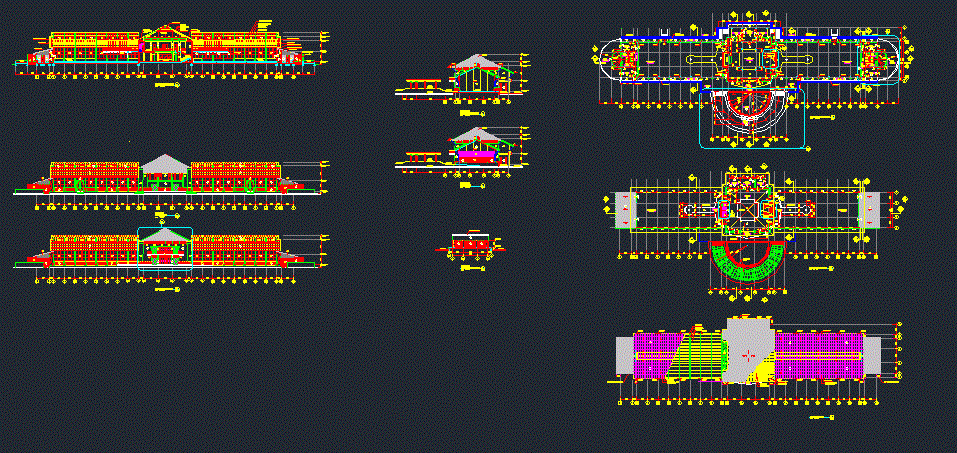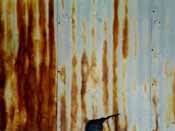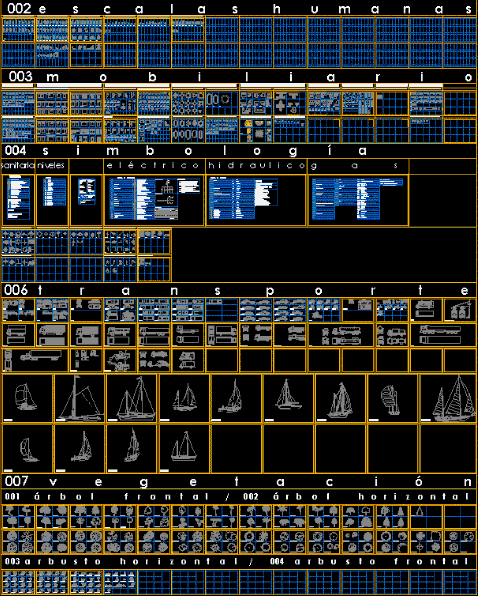Sport Center DWG Section for AutoCAD
ADVERTISEMENT
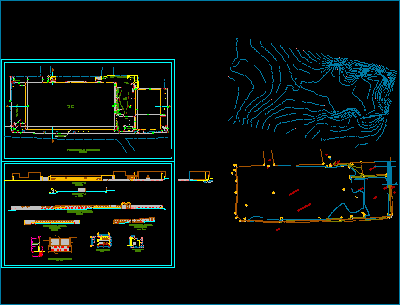
ADVERTISEMENT
Mini sport Center – Sport flagstones – Miulty courts – Plant – Sections – Arequipa City
Drawing labels, details, and other text information extracted from the CAD file (Translated from Spanish):
verma, via, retaining wall, sports area, sidewalk, earthenware, grandstand, refedence, free area, children’s games, multi-sport slab, snack restaurant, guardian, parking, entrance, reception square, bar, soccer field, secondary income, planimetria, arequipa, plane, province, district, date:, location:, scale:, proy :, sports complex i, owner, preliminary project, dep., coc., ss H H. showers, elevation cuts and details, indicated, limiteb trace of asphalt layer, proposed bleachers, sports slab, existing bleachers
Raw text data extracted from CAD file:
| Language | Spanish |
| Drawing Type | Section |
| Category | Entertainment, Leisure & Sports |
| Additional Screenshots |
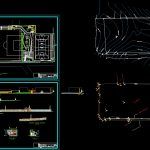 |
| File Type | dwg |
| Materials | Other |
| Measurement Units | Metric |
| Footprint Area | |
| Building Features | Garden / Park, Parking |
| Tags | arequipa, autocad, center, court, courts, DWG, feld, field, flagstones, mini, plant, projekt, projet de stade, projeto do estádio, section, sections, sport, stadion, stadium project |

