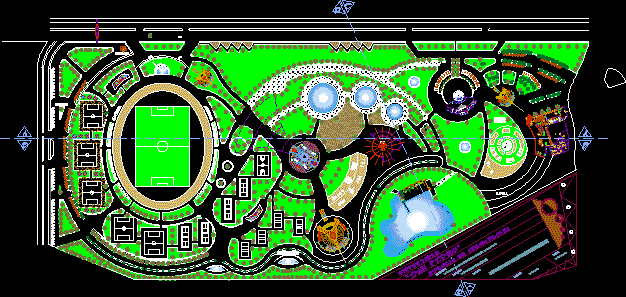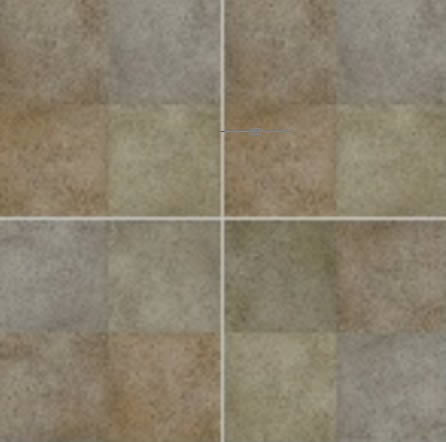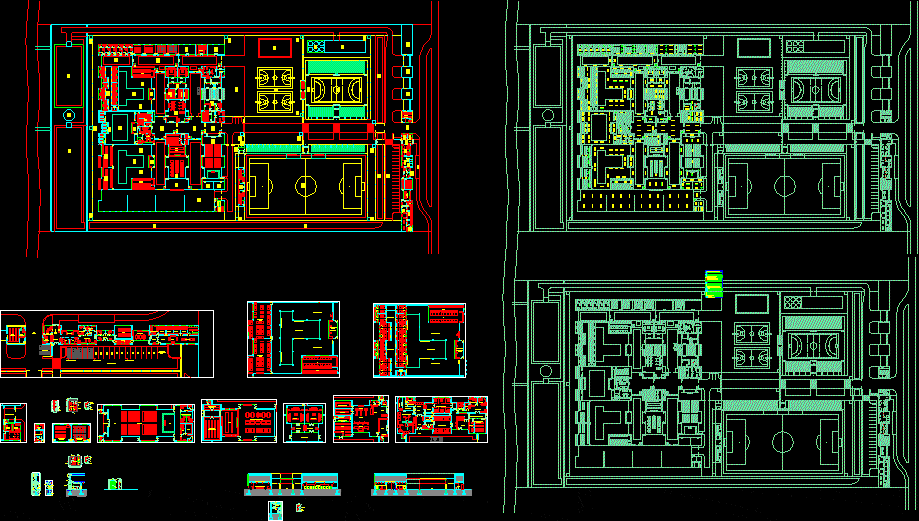Sport Center – Plant – DWG Block for AutoCAD
ADVERTISEMENT

ADVERTISEMENT
Sport center – Plant –
Drawing labels, details, and other text information extracted from the CAD file (Translated from Spanish):
white color, floor pebble, cycling area, parking, living, fronton, attention to the public, hall, central telephone, internet, luggage storage, clothing store, change box, reception office, sshh ladies, reports, sshh men, bathroom men, bathroom women, garbage, office, access, lobby, receipt, dining room, refrigeration, public toilets, kitchen, cellar, telephone, camera, system, chemical store, chef office, exit, service station, magazines, box, counter box, wait, gentlemen, ladies, projection, skirt, skylight, cafe, vest., sh v., shd., dep., guard., gym, surveillance, rapell, tennis, volleyball, board games
Raw text data extracted from CAD file:
| Language | Spanish |
| Drawing Type | Block |
| Category | Entertainment, Leisure & Sports |
| Additional Screenshots |
 |
| File Type | dwg |
| Materials | Other |
| Measurement Units | Metric |
| Footprint Area | |
| Building Features | Garden / Park, Parking |
| Tags | autocad, block, center, DWG, plant, projet de centre de sports, sport, sports center, sports center project, sportzentrum projekt |








