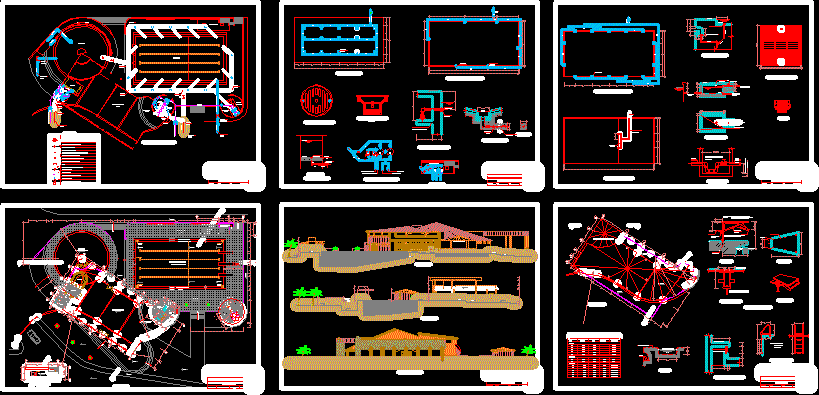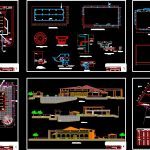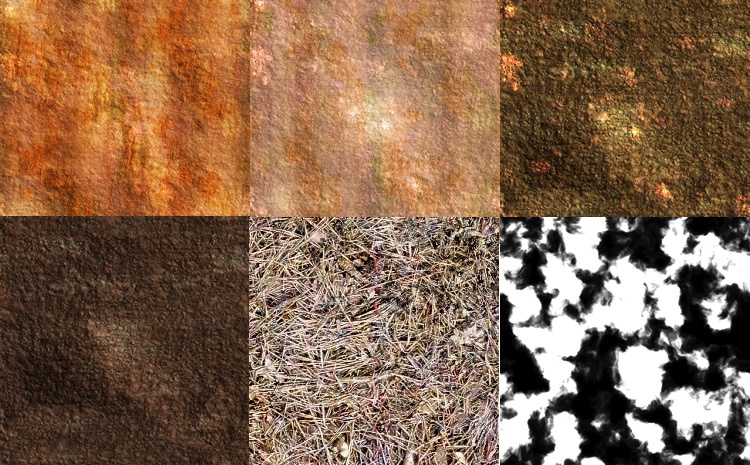Sport Center – Project DWG Full Project for AutoCAD

Sport center – Project – Plants – Sections – Elevations – Details
Drawing labels, details, and other text information extracted from the CAD file (Translated from Spanish):
projection basement see detail, dressing room, ladies, men, lava feet, ss.hh., bank run, stage, scale, district municipality, design. drawing, revision, plan, project, date, laminate, stamped cement, staircase, bank of exit, non-slip floor, kitchenette, glass, block, machine room, basement level, banking see detail, first level, patera, salonsocial, second level, architecture, sports complex, terrace, main elevation, cut b – b, cut a – a, manparas, windows, doors, type, wood, wood – glass, box of spans, height, width, alfeizer, material, iron, general sanitary installation, sanitary facilities, chlorinated water, overflow, detail ventilation basement, staircase detail, note: all the material, the stairway, step, platform, quiet water level, elevation, platform: laminated wood approves water, lined in fiberglass or surface, non-slip silicon sand, ang. support, steel, bar for swim exit, see detail, anchor, safety screws in bronze, with its fixed bronze lid with two, anchor made in cast bronze, recess for cover, ceramic floor, anchoring detail, exit bank detail, perspective, plant, sanitary scheme of the basement, goes to return bouilla, goes to upper recirculation, comes from bottom drainage, comes from skimmers , regulating tank, inspection box, comes from water network, buoy, to the pool, drain, plug, description, symbol, siphon, hair trap, union nuiversal, trap type p, return nozzle, gate type interruption valve, water sanitary tee, legend, siphon detail, without valve, variable according to slope, pipe, olympic mesh, recirculation network, comes from, nozzle, return, detail return nozzle, level a. a., level a. f., reduction, slab of, floor, typical cut, support perimeter slab, suction, suction, pump level, detail suction nozzle, grid, protection beam, bottom drainage box, cut a – a, drainage network background, towards, pump, goes to, passes wall, cut, lava drain feet, drainage of gutter, detail of drain grid, towards collector, pool, ups vent, comes from network, publishes, public, regulator, tank, comes from public network, fourth basement machines, gutter with grid, dining room, island, rusitco ceiling, fiberglass roof
Raw text data extracted from CAD file:
| Language | Spanish |
| Drawing Type | Full Project |
| Category | Entertainment, Leisure & Sports |
| Additional Screenshots |
 |
| File Type | dwg |
| Materials | Glass, Steel, Wood, Other |
| Measurement Units | Imperial |
| Footprint Area | |
| Building Features | Pool |
| Tags | autocad, center, details, DWG, elevations, full, plants, Project, projet de centre de sports, sections, sport, sports center, sports center project, sportzentrum projekt |








