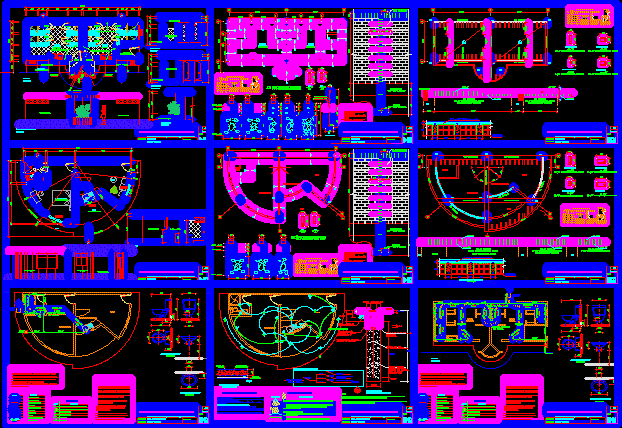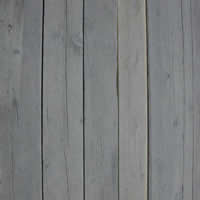Sport Center Project DWG Full Project for AutoCAD

Sport Center Project – Plants – Sections – Elevations – Details
Drawing labels, details, and other text information extracted from the CAD file (Translated from Spanish):
lamppost, concrete base, wooden plank projection in true magnitude, anchoring area in the concrete, pergola column, npt, lamp post elevation, concrete base, cladding: black washed terrazzo, lamppost, wooden stand, seat wood, plant – bench, lateral elevation – bench, wooden slats, front elevation bench, concrete base terrazzo wash washed champagne color, bench supports, planter, false floor, terrazzo floor, corner detail benches, planter detail, gravel, earth, npt, variable, thickness, wall, for drainage to garden, cut – lamppost, plant – lamppost, brick face, cut aa, reinforcement of wall with, coliseum mbp, pergolas, coverage projection, pergolas, multi-sport earthenware ii , multisport crockery i, grandstands, stage, podium, circular path, path of circulation, income, main income, sidewalk, cut a’-a ‘, plant, court b’-b’, pergola – front detail, concrete column , column d e wood screw, used wood: screw, aa cut, pergola beam, bb cut, wood dowel, column detail, drilling for dowel, wood parade variable section, fill with putty or similar, finished floor, self tapping screw, banking court, banking – transversal section, axis of steel, multi-sports crockery, double bench with planter of two bodies in the ante squares, dd section, double bench foundation with planter, corner detail of benches, design:, Galician darwing, plane:, levels:, scale:, date:, plane nª, subtanjalla, district, province, department, ica, district municipality of subtanjalla, promotes and builds, felix benjamin leon florian – mayor, project, plant and inst., rehabilitation and expansion of the mbp sports complex subtanjalla district, entrance ramp, areas of construction, legend, projected parking area, gravel, cutting and elevating, remodeling of the mbp sports complex, frontal elevation, cut cc, technical specifications, entry detail, vain, double bench with planter, steps, handrails, side railings, plan view, front view, isometric, side view, details of ups and downs, details of handrail, details of swing, paper, indicated, pvc pipe, metal pipe, tm, spherical valve, concrete box, water box, metal lid, ntn, garden tap, garden tap, inst. electric., connect to the public network, retaining wall, sanitary, polished cement, concrete bench with planter, polished concrete floor, wall caravista, sobrecimiento, foundation, note: the unspecified will be executed according to the national regulations of constructions , reinforced concrete works, simple concrete works, coatings, technical specifications:, will not be allowed, the supporting column, beam on each side of, of light of the slab or, splices of the reinforcement, same section., armor in a , the splices l, will be located in the central third., rmin., abutments, overlaps and joints, slabs and beams, slabs, columns, beams, columns, specialty, professional, location, Subtanjalla district , province of ica, department of ica, development:, distribution, date, scale, plan:, detail of lavatory, – for cold water networks, piping will be used, – for the drainage and ventilation system will be used, – the joints between the tubes will be executed using, special glue for pvc and teflon tape., sanitary installations, in case of visible piping., masonry and of manufacture according to the, – the ventilation tubes that arrive until the, on the level of coverage ending in a hat of ventilation of the same material., previous dimensions., -the registration boxes will be of albanileria, internally plastered with, -the records will be of bronze, with airtight screw cap, installed to the, -the pipes and accessories for drainage and ventilation will be of pvc salt with flush of the finished floors., drain :, inside the pipes., those of the feeders will carry thw. isolation, all the cunductores will be continuous from box to box. no remaining connections will be allowed, -the number of lines drawn on the line representative of the circuit sections indicate the number, -all the circuits removed for electrical outlets, must carry a protective earth line, technical specifications, single unipolar switch, double, triple box fºgº, legend, pipe embedded in floor d indicated in diagram unifilar, diagram unifilar, simbología, description, ss.hh., men, ladies, polished cement floor, ceiling projection, tarrajado and painted, zocalo de ceramic, sidewalk polished cement, line of cut, to ”, detail of lightened, hollow brick, tarred and painted wall, double joist, planter, rises tub. ventilation, toilet detail, symbol, water legend, drainage legend, bottom level, dimension, lid dimension, tap registration in pee
Raw text data extracted from CAD file:
| Language | Spanish |
| Drawing Type | Full Project |
| Category | Entertainment, Leisure & Sports |
| Additional Screenshots |
 |
| File Type | dwg |
| Materials | Concrete, Masonry, Plastic, Steel, Wood, Other |
| Measurement Units | Metric |
| Footprint Area | |
| Building Features | Garden / Park, Parking |
| Tags | autocad, center, details, DWG, elevations, full, plants, Project, projet de centre de sports, sections, sport, sports center, sports center project, sportzentrum projekt |








