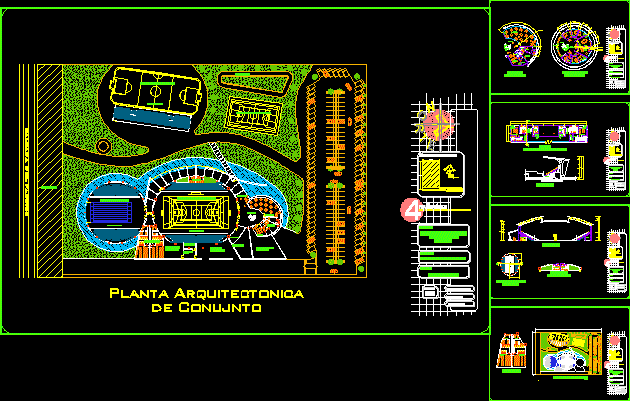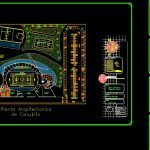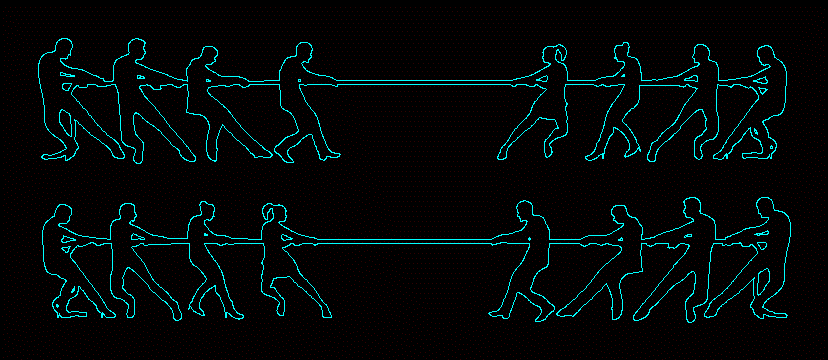Sport Center Project DWG Full Project for AutoCAD

Sport Center Project – Plants – Sections – Elevations – Details
Drawing labels, details, and other text information extracted from the CAD file (Translated from Spanish):
goal, goal area, penalty area, fast soccer, central circle, red line, referee area, pacific road, multipurpose gym, room, warehouse, deposit, machines, garbage, yard, maneuvers, gym with, appliances, nursing, cafeteria, patio, shop, lobby, reception, training field, service, spinning, diners area, kitchen, bar, service yard, warehouse, sports shop, sanitary, men’s toilets, women’s toilets, refrigeration, warehouse, celocia, slab projection, secretarial area, terrace, waiting area, boardroom, general direction, administrative assistant, women’s toilets, sports assistant director, administrative assistant, maintenance warehouse, students :, advisor :, alberto ayala, macedo arroyo adriel alberto, no. plan, arq de conj. plant, location sketch:, project :, architecture, recreational and youth sports center, extensions, visitors dressing rooms, showers, restrooms, banking, locker rooms, spectators, restriction, semi-olympic pool, fast soccer court , dressing rooms, conujnto architectural plant, ground floor services, top floor administration, fast soccer field bleachers, court a-a ‘, court b-b’, multipurpose gym, plant assembly, hall, machine room, toilets spectators, women’s locker room, men’s locker room
Raw text data extracted from CAD file:
| Language | Spanish |
| Drawing Type | Full Project |
| Category | Entertainment, Leisure & Sports |
| Additional Screenshots |
 |
| File Type | dwg |
| Materials | Other |
| Measurement Units | Metric |
| Footprint Area | |
| Building Features | Deck / Patio, Pool |
| Tags | autocad, center, details, DWG, elevations, full, plants, Project, projet de centre de sports, sections, sport, sports center, sports center project, sportzentrum projekt |








