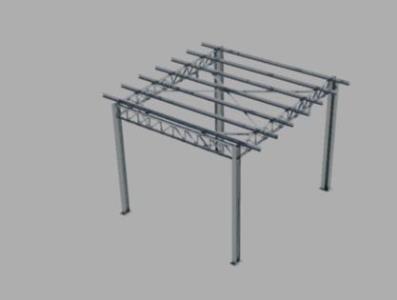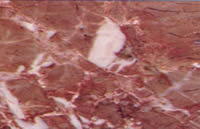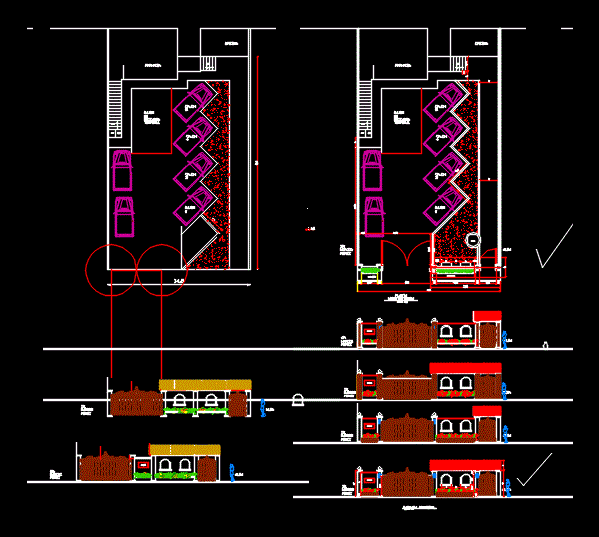Sport Court – Project DWG Full Project for AutoCAD

Sport Court – Project – Plants – Sections – Elevations
Drawing labels, details, and other text information extracted from the CAD file (Translated from Spanish):
magnetic, sheet nº:, scale:, date:, province:, district:, ancash, map:, location:, project:, region:, department:, revised:, yungay, architecture – plant, drawing :, design :, approved :, provincial municipality of yungay, arq. carlos ramos ganoza, construction of cultural sports minicolisium, water sanitary facilities, architecture – courts, sanitary facilities of drain, architecture – elevation and court, existing grandstand, west grandstand, to build, hall top access, ceiling projection, sports: basketball , volleyball, football, gymnastics, others: ping pong, etc., cultural: dances, folkloric presentations, theater, concerts, exhibitions, festive: dances, concerts, bingo, raffles, etc., festive: meetings, assemblies, hearings , cabildos. etc., proposal :, – new slab to the edge of the fence and reinforced, – finish: only rubbed to place some floor, only special paint, aisle, protection fence, – concrete sardinel, north tribune, field, podium, variable, eastern tribune, exit, emergency, path, main entrance, ceramic floor, ss.hh. males, ss.hh. women, tank, cement floor polished, colored and burnished, – floor: ceramics celima, – appliances: white china, urinal, existing construction, projection hall, metal structure, brace, street, ss.hh. and dressing rooms, window run, wall rope, high window, court cc, box vain, metal, wood, doors, width, height, description, windows, alfeizer, alignment and square, tribune east, line of existing construction, cut aa, second level floor, first level floor, detail of the sports floor, construction of the mini cultural sports coliseum, sheet:, scale :, drawing :, designer :, ijdm, revised:, plan:, project:, indicated, date :, ultopuquio, dist:, address :, prov :, department :, in the city of yungay province of yungay ancash, south grandstand, multiple use slab, ticket office, west elevation, concrete slab, frontal elevation, lateral elevation, trailers, elevation of the net, lateral line of court, height of network for men, double band thin canvas, resanar with putty, flat ring, detail – a, electrowelded, tub. of arc, frontal, lateral, superior,. the construction joints will be filled with sika flex,. the paint will be enamel type traffic.,. all refine by cut will be eliminated internally., technical specifications:, enamel traffic, white, yellow, green, football, volleyball, basketball, paint, type of, color, fringe, width, game, area, picture painted slabs sports, detail of ancleje of net, detail of equipment, arq. carlos ramos ganoza, in the city of yungay, natural terrain, affirmed, cut aa and bb, concrete slab, painted detail basketball-volleyball-soccer, painted floor according to painting of finishes, cut of the pavement, concrete slab, detail of joints and line lines, regilla plant, field slab, aisle slab, floor estrado, field slab level, sardinel detail and railing, filling, compacted, bb cutting, detail of bleachers, detail of exterior and interior stairs , detail of ladders in bleachers, drain pipes will be pvc – sap and will be sealed with, the operation of each sanitary appliance will be checked., the drain pipes will be filled with water, after plugging them, the tests will proceed with the help of a hand pump up, technical specifications, special glue., the interior network of water will be pvc for cold water., bronze on floor, drain, legend drain, straight tee, cross, sanitary tee, double sanitary tee, symbology, Threaded registration, water pipes will be pvc and sealed with special glue, level of cover, bottom level, nt, nf, tee, gate valve, straight tee with slope, universal union, straight tee with rise, pipeline cold water, water meter, water legend, comes from existing supply, register box, to the general network drain, continuation of the existing, drainage box, wood, counterplate, type, alfei., spec., thermomagnetic switches with the amperage indicated in the single-line diagram, joist detail, displacement eyelet, scissor-column connection detail, technical specifications, a-a cut, truss detail, concrete sapatas
Raw text data extracted from CAD file:
| Language | Spanish |
| Drawing Type | Full Project |
| Category | Entertainment, Leisure & Sports |
| Additional Screenshots |
 |
| File Type | dwg |
| Materials | Concrete, Plastic, Wood, Other |
| Measurement Units | Imperial |
| Footprint Area | |
| Building Features | |
| Tags | autocad, basquetball, court, DWG, elevations, feld, field, football, full, golf, plants, Project, sections, sport, sports center, voleyball |








