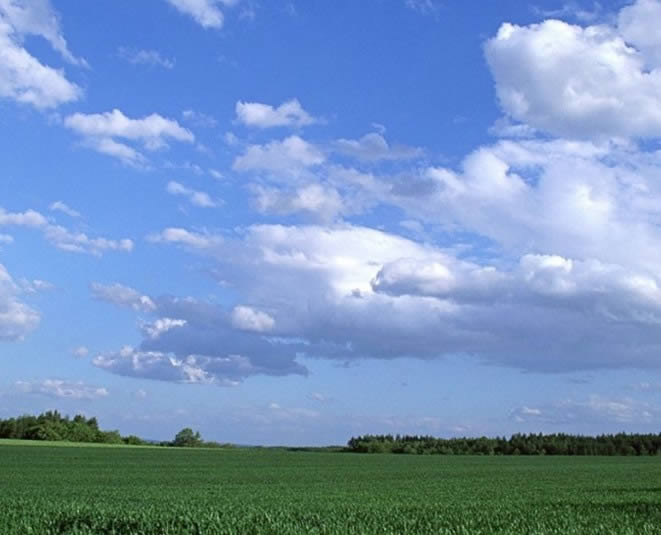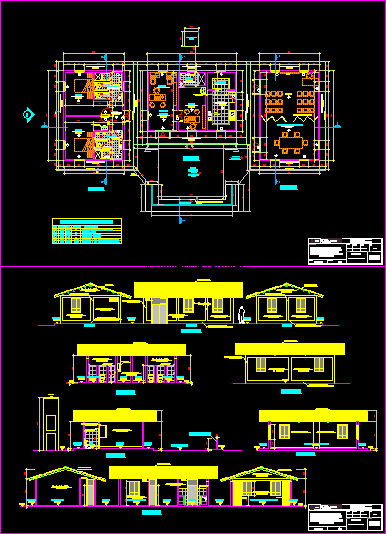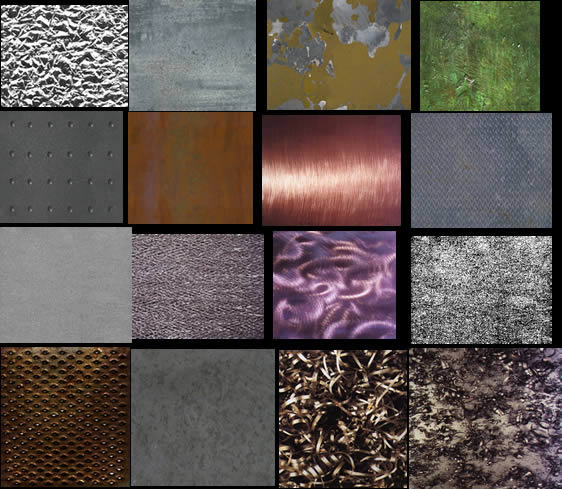Sport Gymnasium DWG Section for AutoCAD
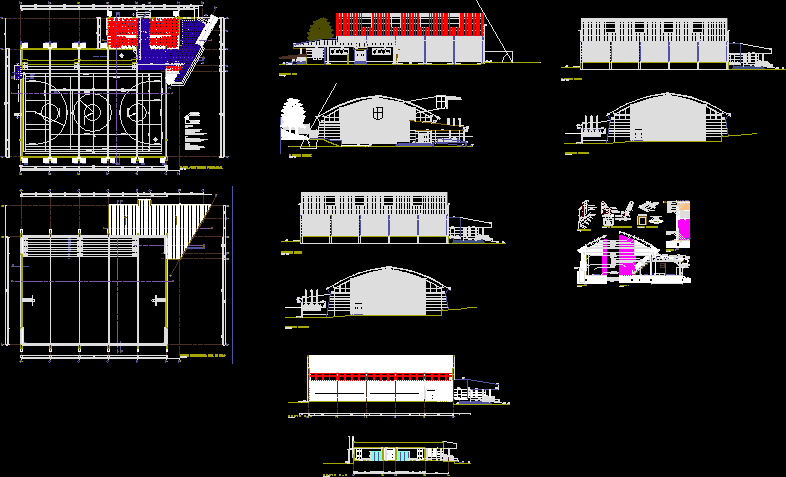
Sport Gymnasium – Plants – Sections – Elevations
Drawing labels, details, and other text information extracted from the CAD file (Translated from Spanish):
wall covering, skies, pavements, specifications:, walls:, skies :, pavements: drainage, home, pavement, warehouse, gym, access, dressing rooms, camarines, students, restrooms, student bathrooms, volleyball line, basketball circle, basketball line , line mini soccer, mini soccer, basketball, volleyball, first level architecture plant, south elevation, east elevation, osorno municipality, ask for illustrious municipality, north elevation, west elevation, hatch frame, superimposed frame, sky enclosure, isolation sky, seating graderia, eucalyptus slats, tubular profile support, reinforced concrete bleachers, according calculation, grader railing, sky, cardboard rh plaster, sheet metal, zinc-alum steel, cover, steel continuous plate, covered ipv, felt, decking roof, costaneras oak, ipv pine curb, truss according to, plane of structures, radier fined tuning, compacted gravel, filling sub-base, this bilizado, isolation, projected polyurethane, protection grid, window lattice, concrete beam block, with stone termination, graublock, concrete block, filled with asphalt mastic, stucco and paint, elastomeric, well-drain, rainwater, according to detail, rain water channel, zinc-alumm steel, profile rail, profile pillar, profile balustrade, plate, under stucco, angle profile, rectangular profile, plywood board, decorative with soul, board support, basketball, multi-stroke, wine cellar, dressing rooms women, laminated beams, according to structure, laminated costaneras, gymnasium, students camarines, students camerinas, corteb – b, corted – d, plant architecture sky level
Raw text data extracted from CAD file:
| Language | Spanish |
| Drawing Type | Section |
| Category | Entertainment, Leisure & Sports |
| Additional Screenshots |
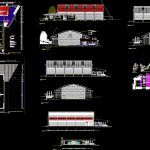 |
| File Type | dwg |
| Materials | Concrete, Steel, Wood, Other |
| Measurement Units | Metric |
| Footprint Area | |
| Building Features | Deck / Patio |
| Tags | autocad, DWG, elevations, gym, gymnasium, gymnasium project, gymnastique, plants, projet de gymnase, projeto de ginásio, section, sections, sport, turnen, turnhalle projekt |

